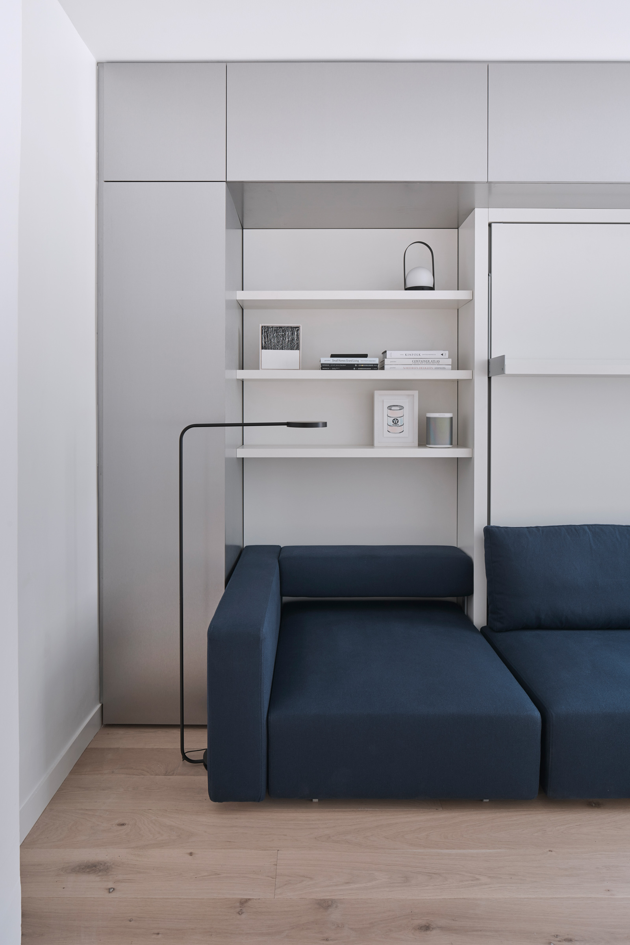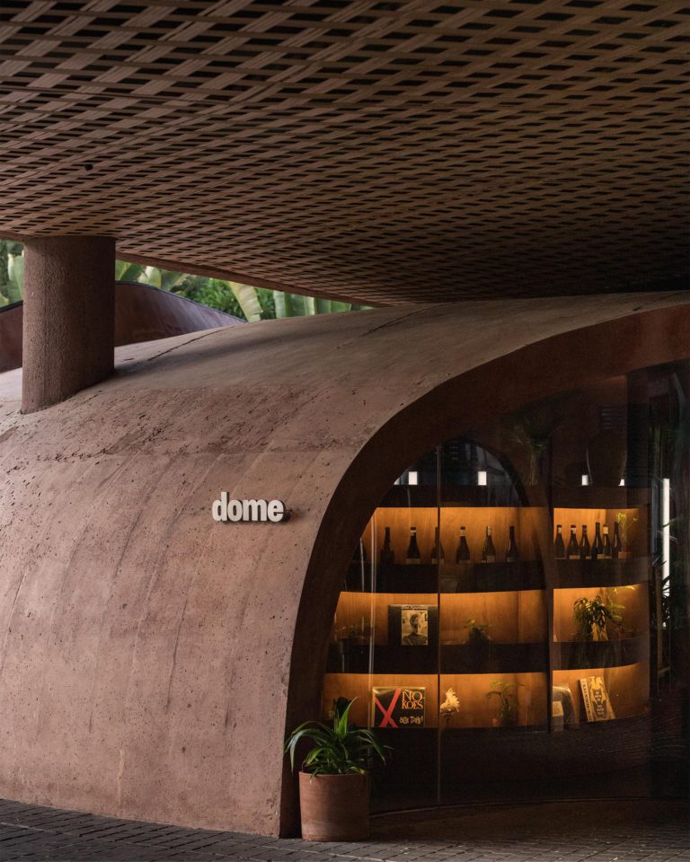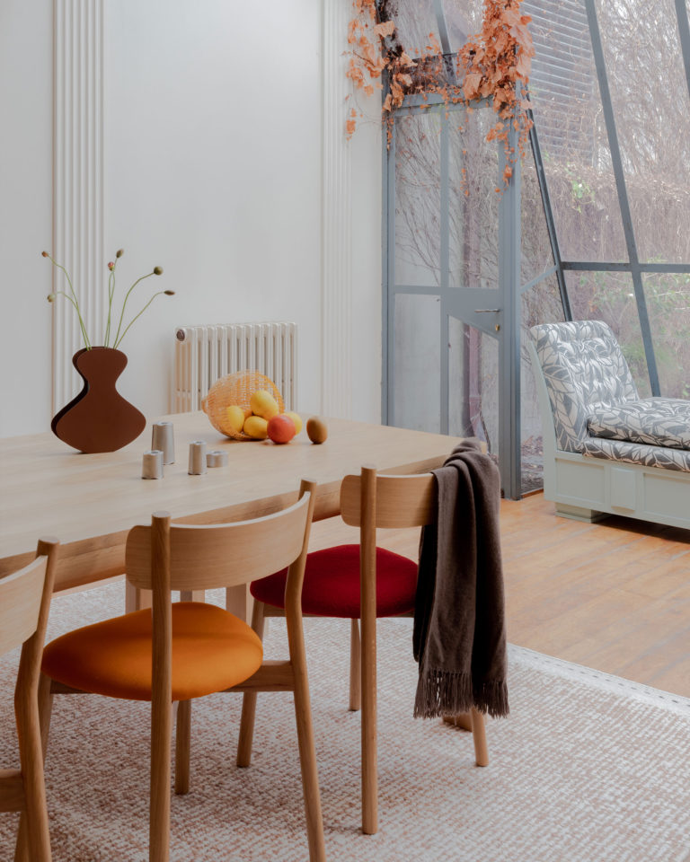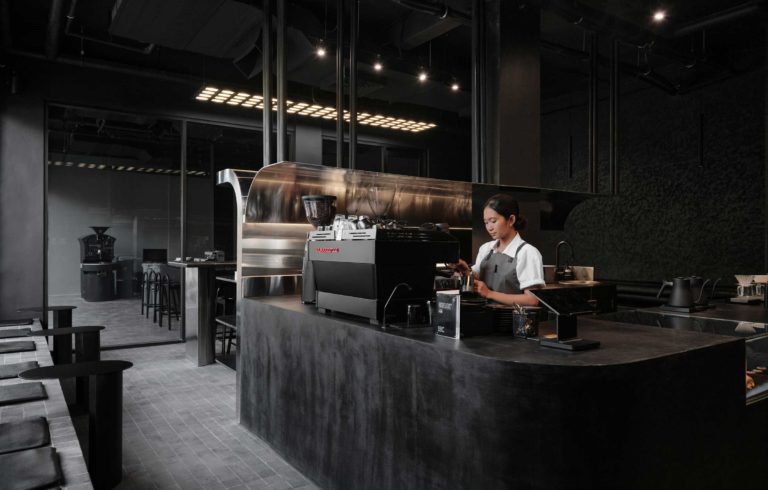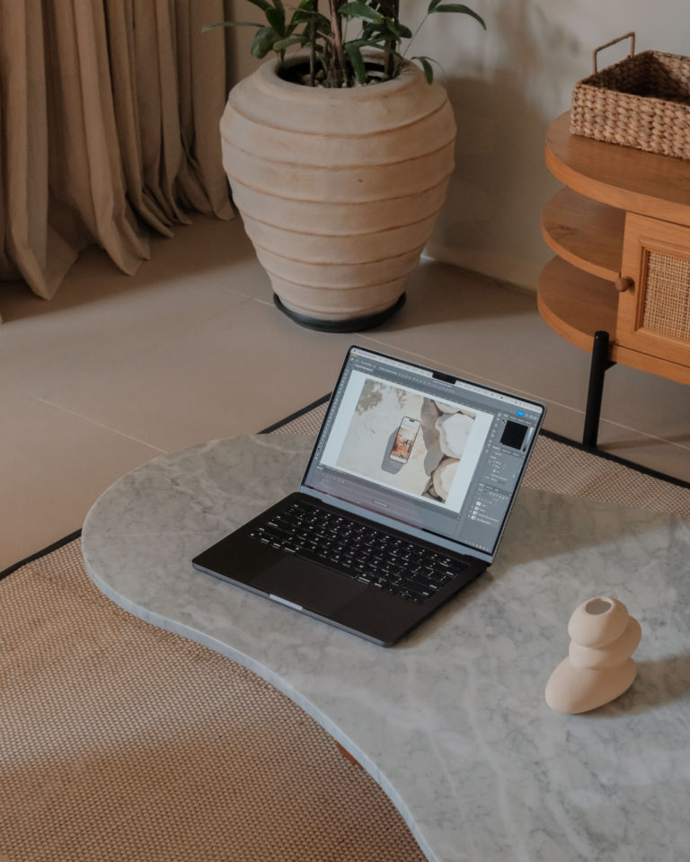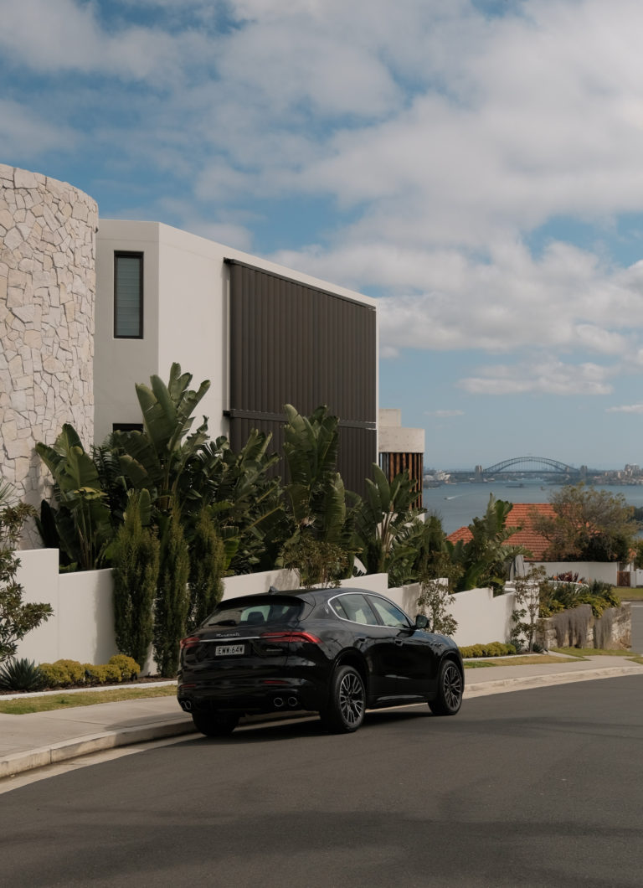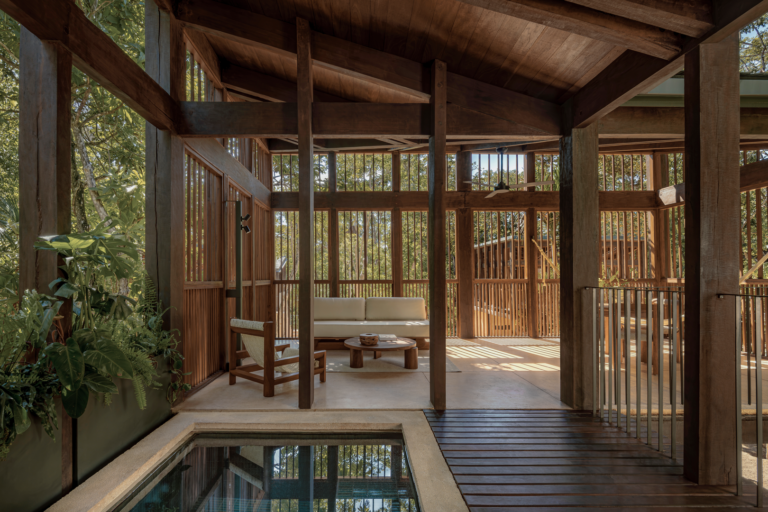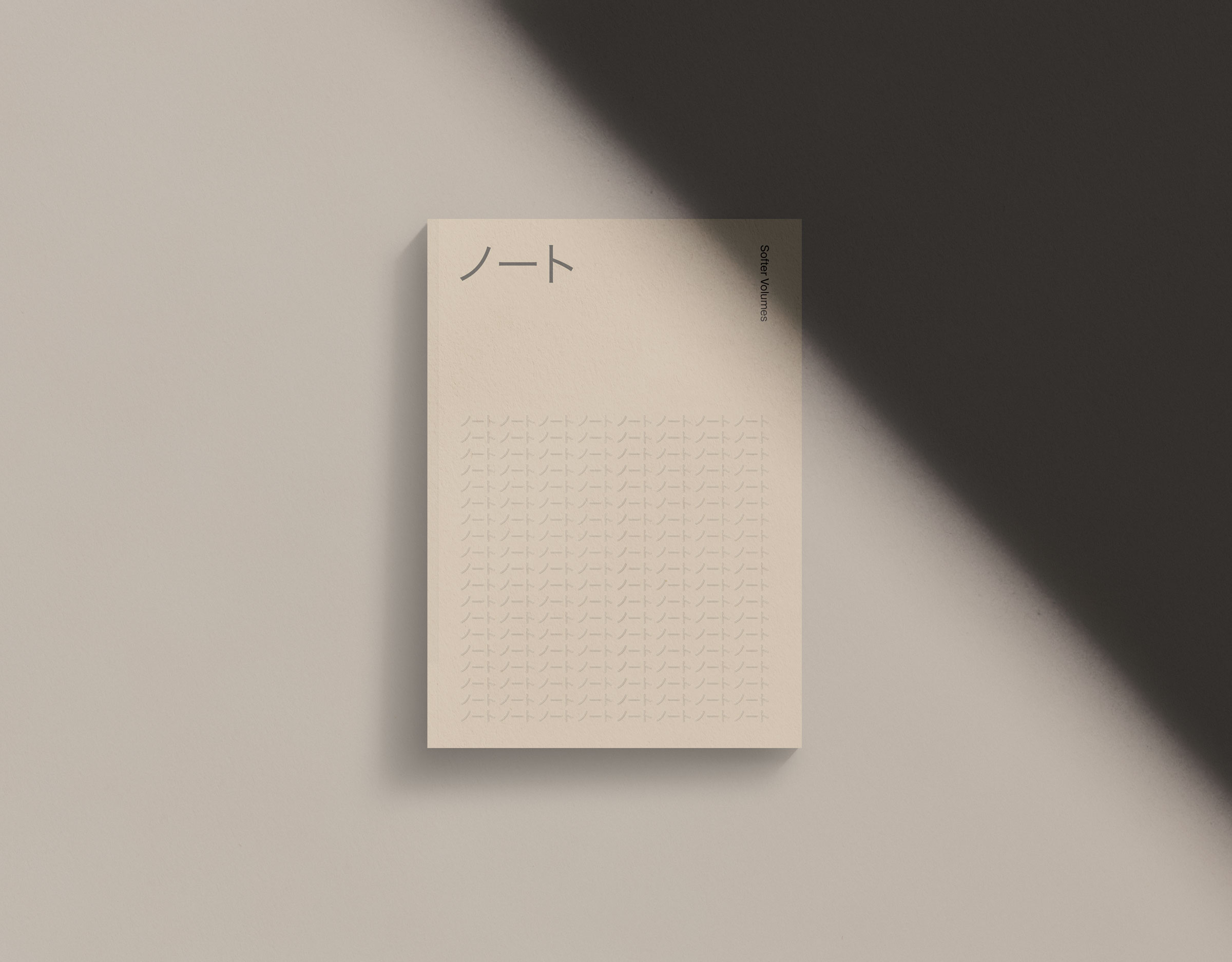As cities become more populated and property prices grow increasingly out of reach, there’s a clear movement towards small space living; with many recognising the financial and environmental benefits of a smaller home. Nicholas Gurney is a designer whose portfolio of small spaces showcases what’s possible through innovative design and a strong conceptual approach. By refreshing existing layouts, employing multi-use solutions, and favouring modest materials, he provides an accessible design service for those looking to make the most of their limited real estate. Softer Volumes caught up with Nicholas to discover more about his creative process, favourite projects, and top tips for compact living.
How would you describe your design aesthetic?
I don’t really have a defined aesthetic. I rely on my clients and negotiate the outcome. My work presents as functional, refined, crafted and considered. I prefer to avoid a sameness of style.
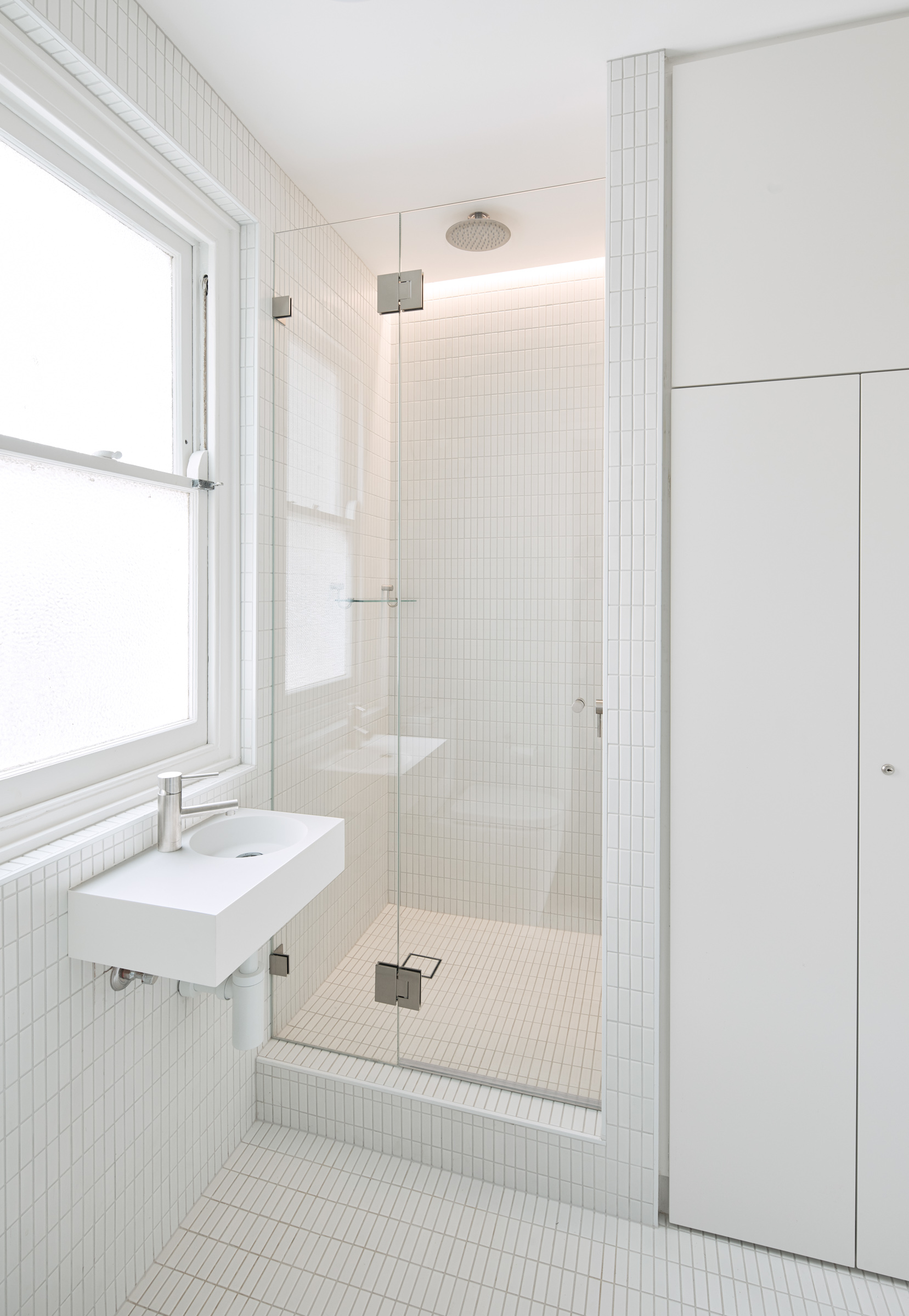
What is your biggest design influence?
The notion of ‘beautility’; a combination of beauty and utility. How do you balance functionality and beautiful design? I stringently combine them. It is my intention for design to be equal parts functional and beautiful. It is unsuccessful otherwise.
Do you consider yourself a minimalist?
Not by definition. A minimalist is primarily concerned with the ‘living with less’ methodology. While I’m not attached to anything that I own, I have considerably more possessions than someone who could claim to be a minimalist. Interestingly, in interior design, minimalism is more a style than a methodology.
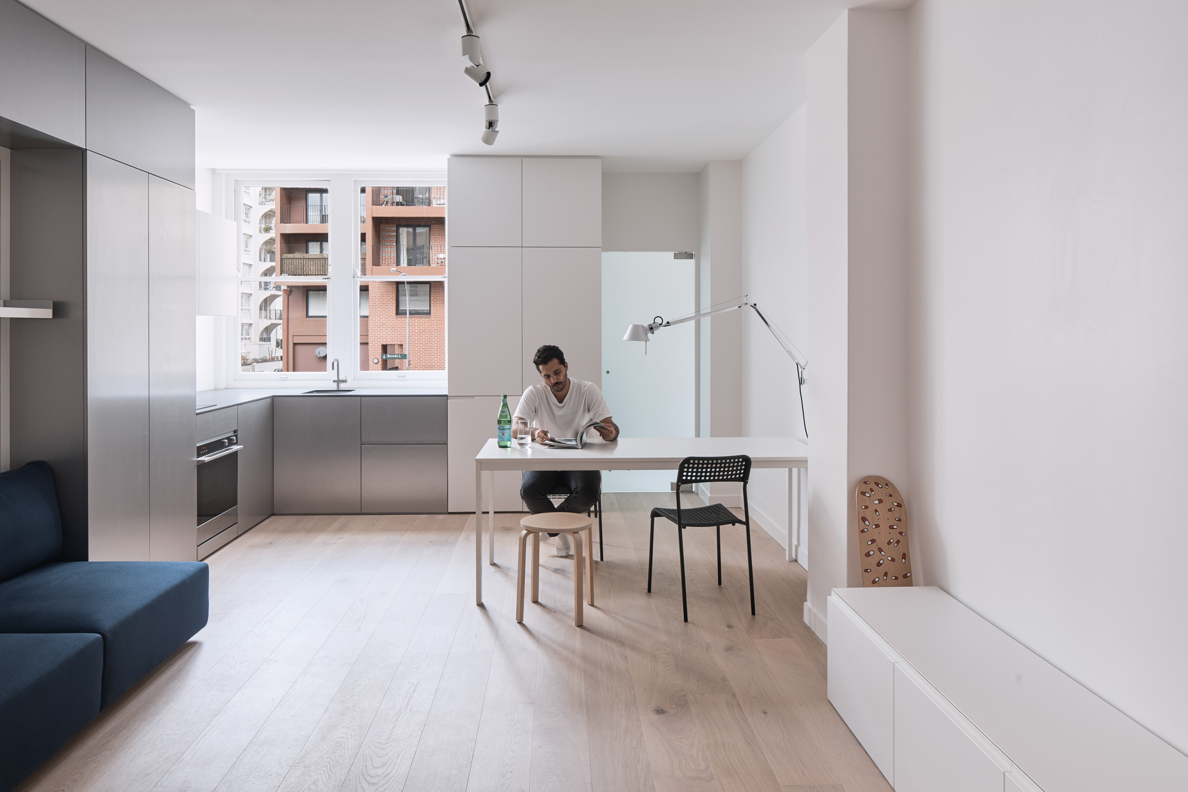
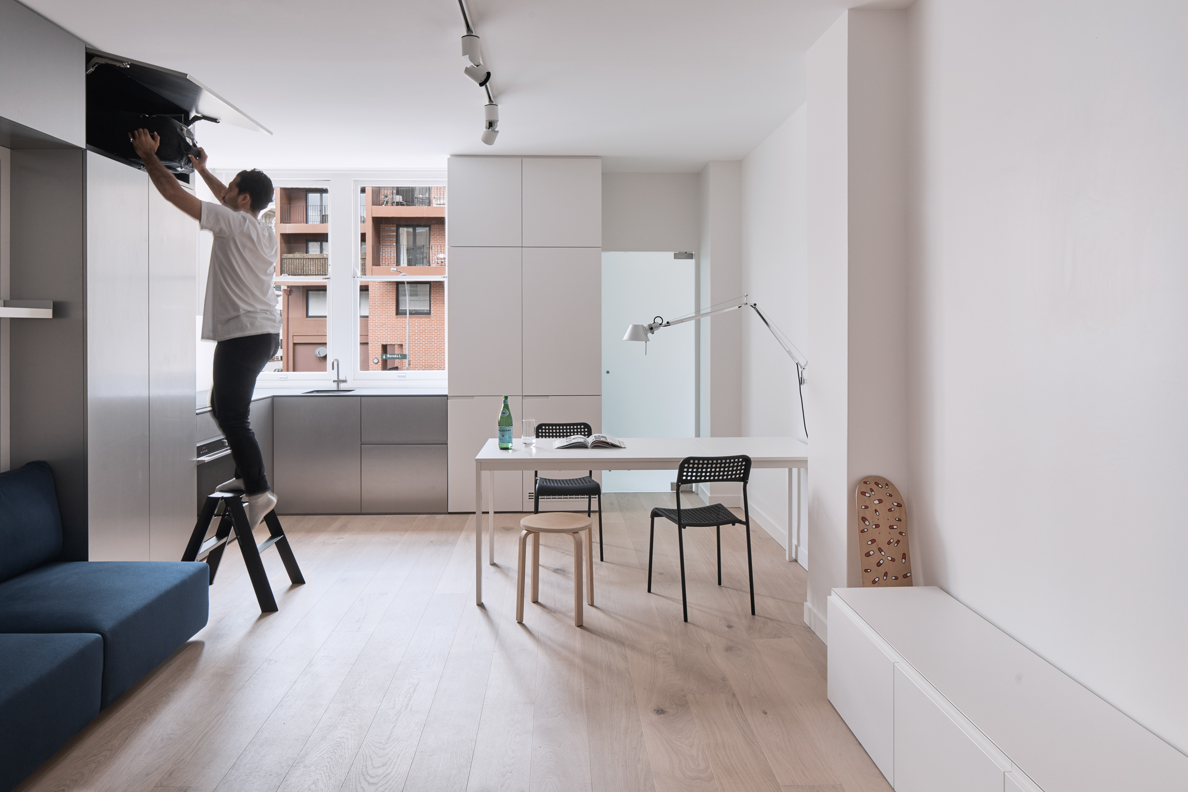
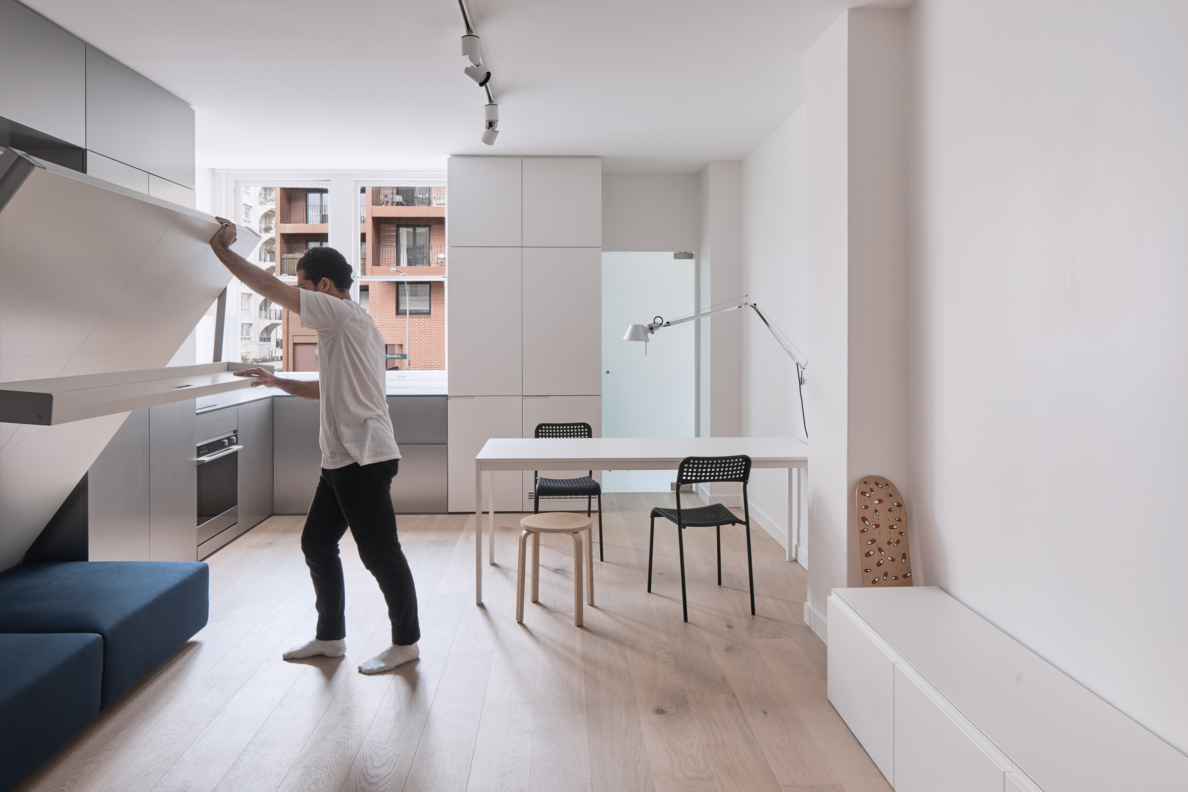
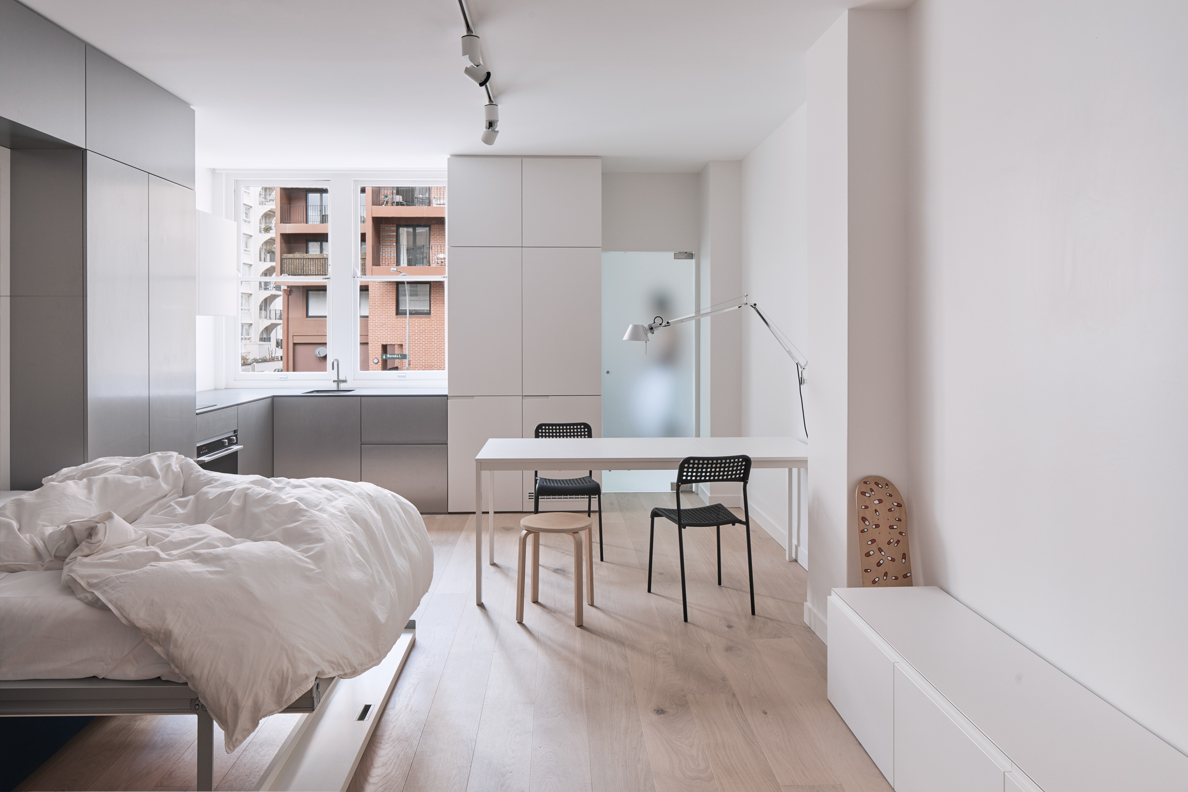
How did your training in industrial design lead you to a career designing interiors?
I was jointly concerned with industrial design and how people dwell. I think I was ultimately destined for architecture and interior design but with an alternate grounding that could be distinguishable in my work.
Can you guide us through your creative process from concept to realisation?
I invest heavily in building a design brief with my clients and in developing my concepts. I like to go for walks that often turn into really long walks. There is no pen to paper or hand to mouse until I’ve conceived ideas strictly in my mind. I will often conduct research looking for inspiration. For me, the early stages of a project are most critical as it’s design intensive. The process tends to become more structured and formulaic as the project progresses towards construction.
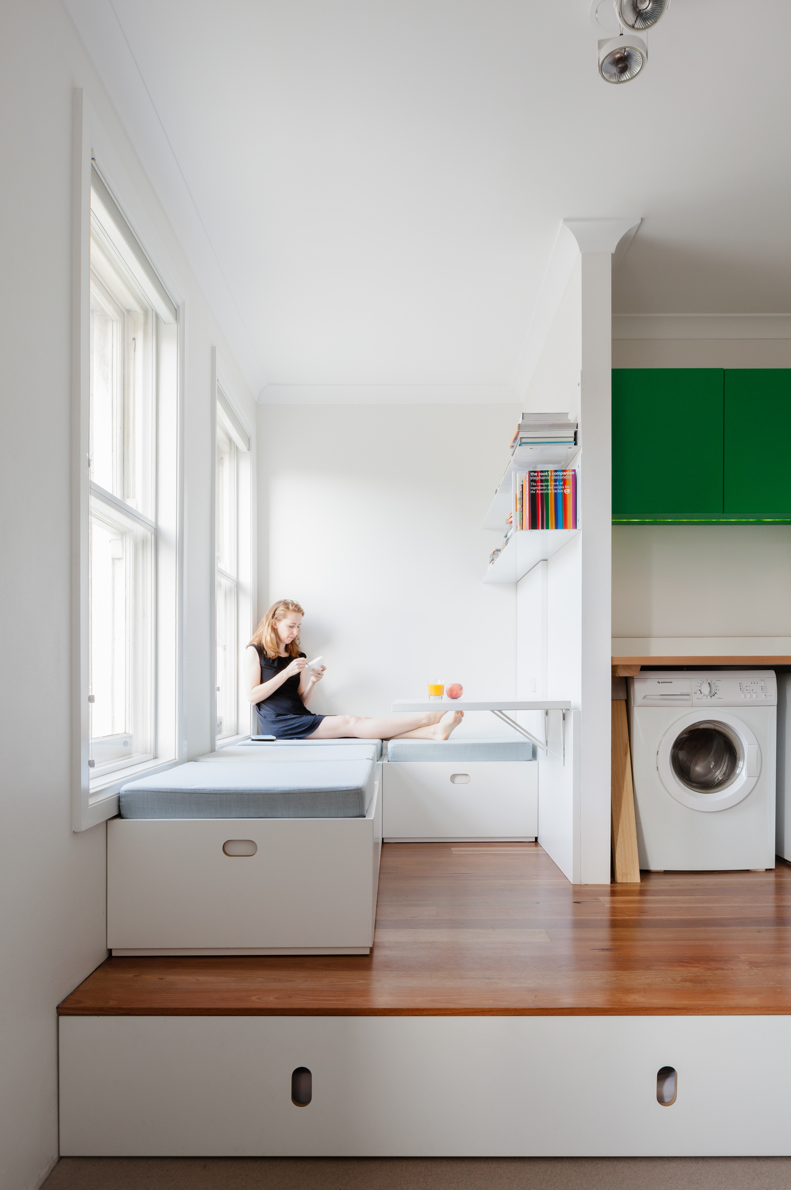
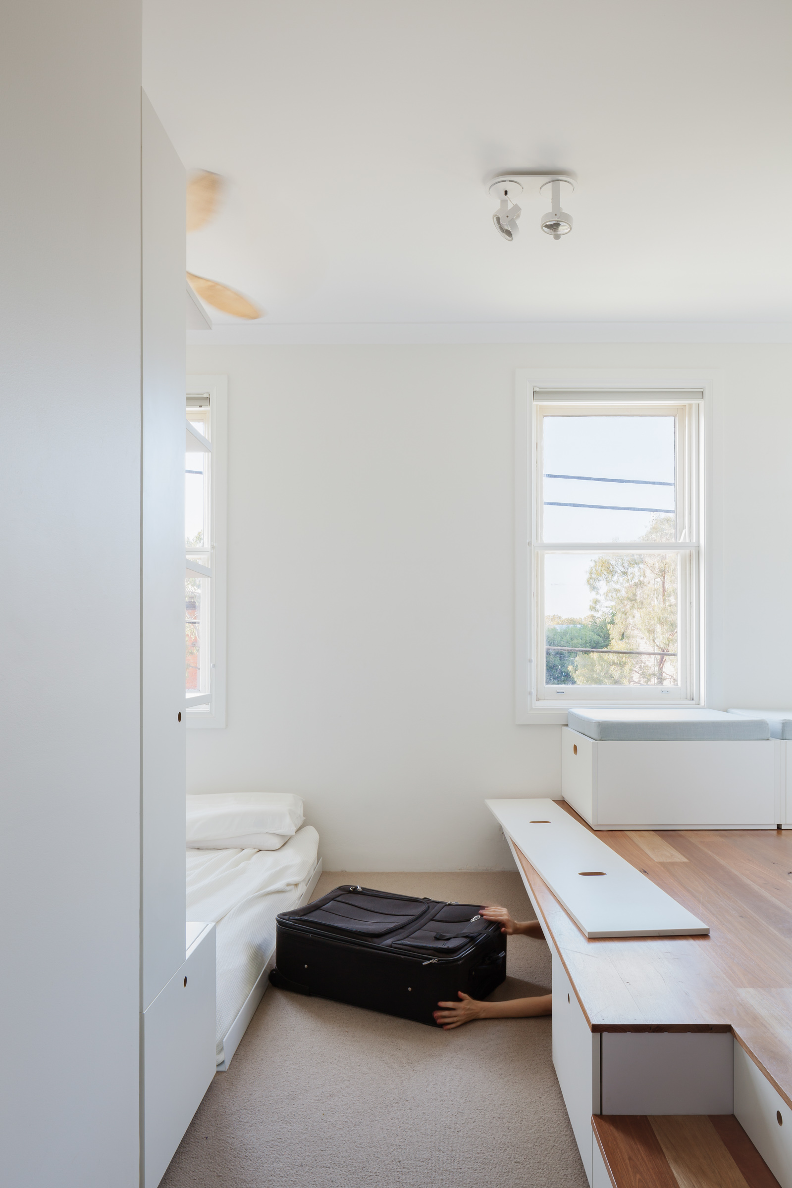
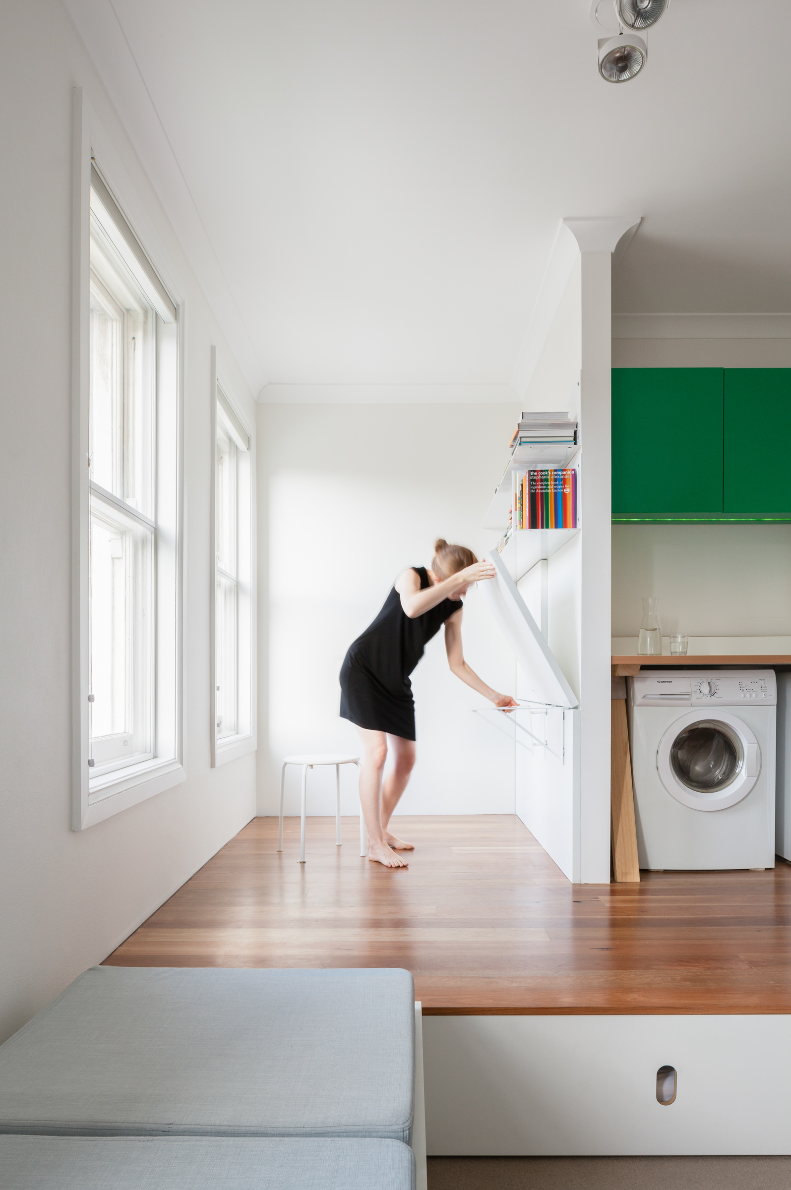
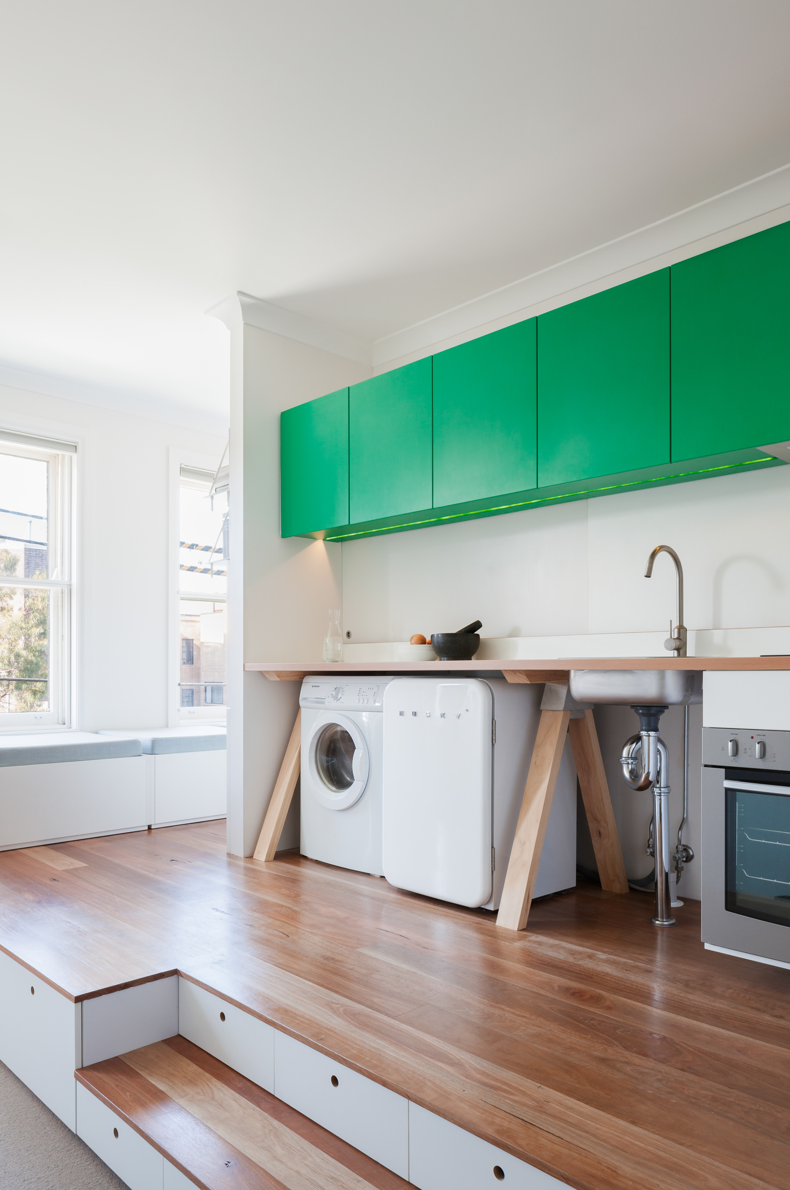
In your opinion, what’s the minimum amount of space required for comfortable living?
It’s important to distinguish between existing building stock and new dwellings as the constraints are very different. For a sole occupant, 20 sqm is comfortable, and 25-30 sqm is well suited to two occupants for the re-working of existing spaces. A new dwelling of 20 sqm can be comfortable for two.
What are some common obstacles you encounter when working with small spaces?
The initial obstacle is to shift preconceived ideas on how one should occupy. Living in a small space requires an adjustment towards a new, leaner way of occupancy. Melding generic, off the shelf items with the limitations of a small space is often problematic, particularly in the utility areas. The supreme obstacle is consistently budget vs expectation.
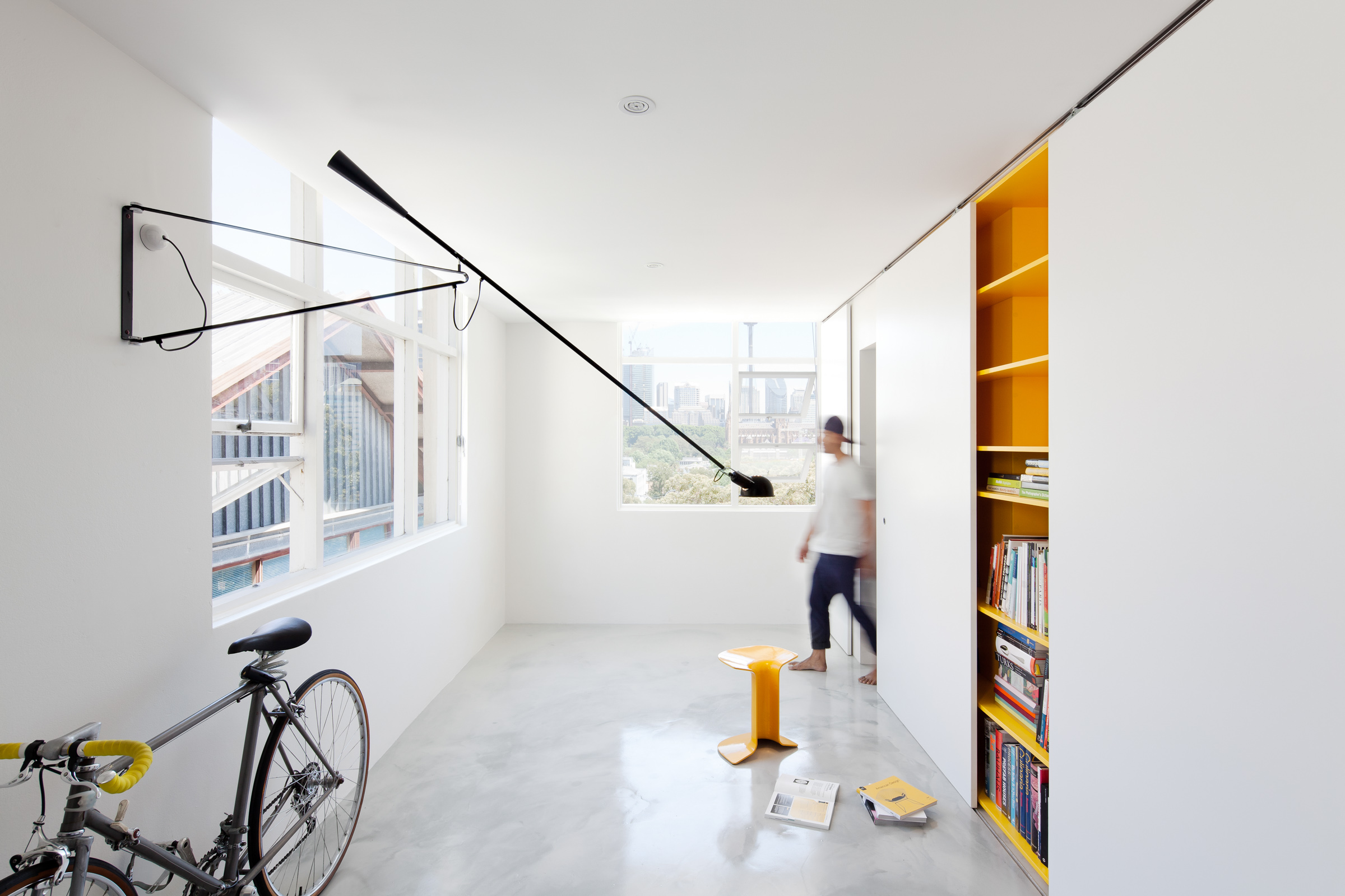
How do you create privacy in tiny apartments?
This is often an obstacle that provokes a bespoke response. It’s an opportunity to invest in ingenuity and seek to employ operable solutions such as sliding or folding elements to provide demarcation.
What are some of the greatest benefits of small space living?
While there are the obvious, well-publicised financial benefits, I firmly believe there is something satisfying about inhabiting spaces without surplus or excess. It can prompt the occupant to consider the items they bring into their home and to better care for them. In cities, small apartments tend to be better connected, often having great views with a sense of community and belonging.
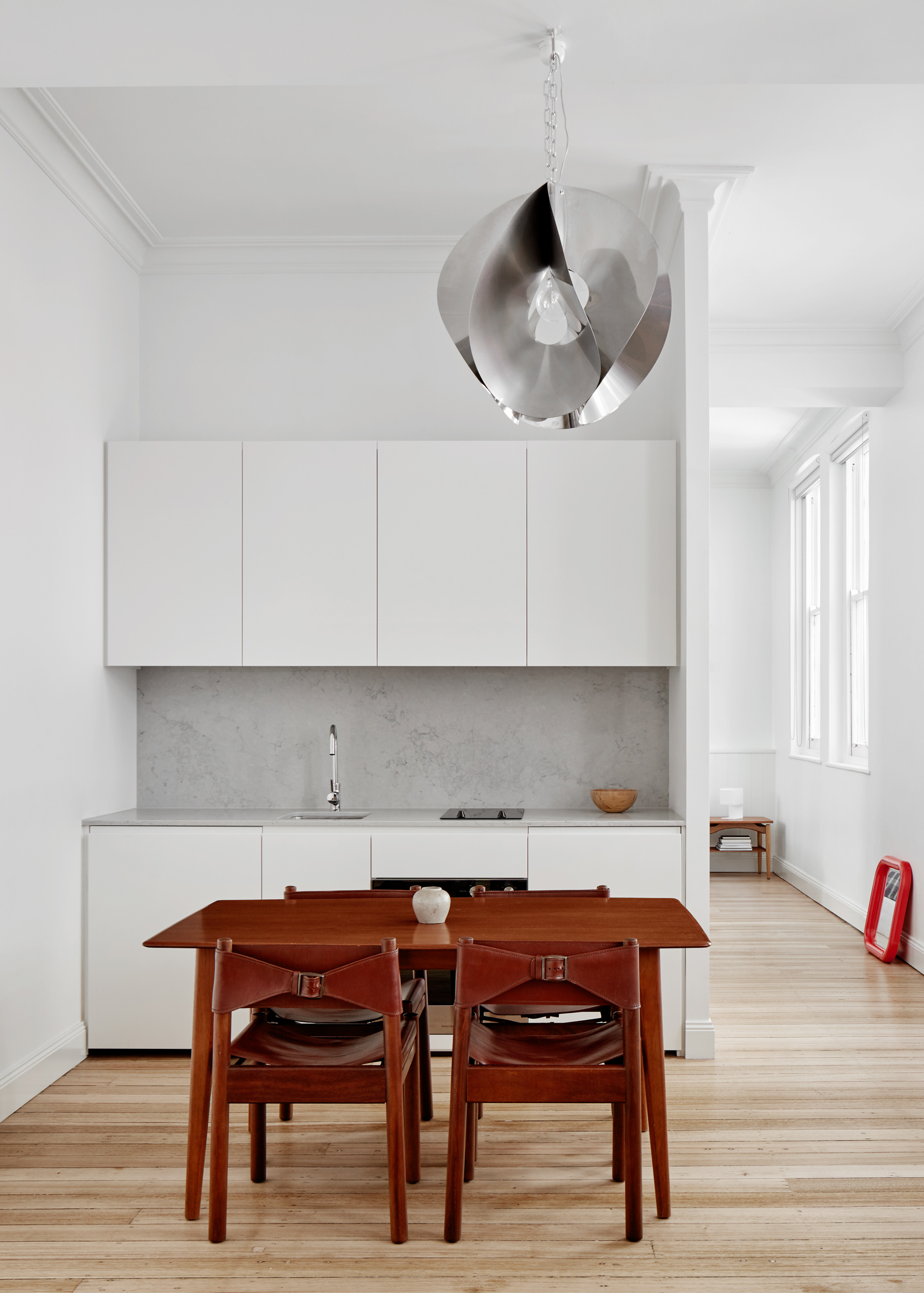
What are your key tips for making a micro-apartment feel spacious?
My solutions are holistic. I set out to produce dynamic and clever solutions with a focus on the organisation of space. I set key design criteria for each project. In order to do this, I manipulate individual elements to perform more than a single function, configure the floor plan to create open, fluid space and utilise joinery as a hybrid of storage and furniture. I endeavour to create zones and delineation in even the smallest spaces. Simpler, less holistic solutions include the use of under-utilised spaces otherwise left void; under the bed, above a doorway or high up on walls. There are also many clever off-the-shelf solutions such as Murphy beds. Some models are complete with integrated tables, desks or sofas. Extension tables, height-adjustable tables and folding, wall-mounted tables are also very functional and a great way to reclaim space when they’re not in use.
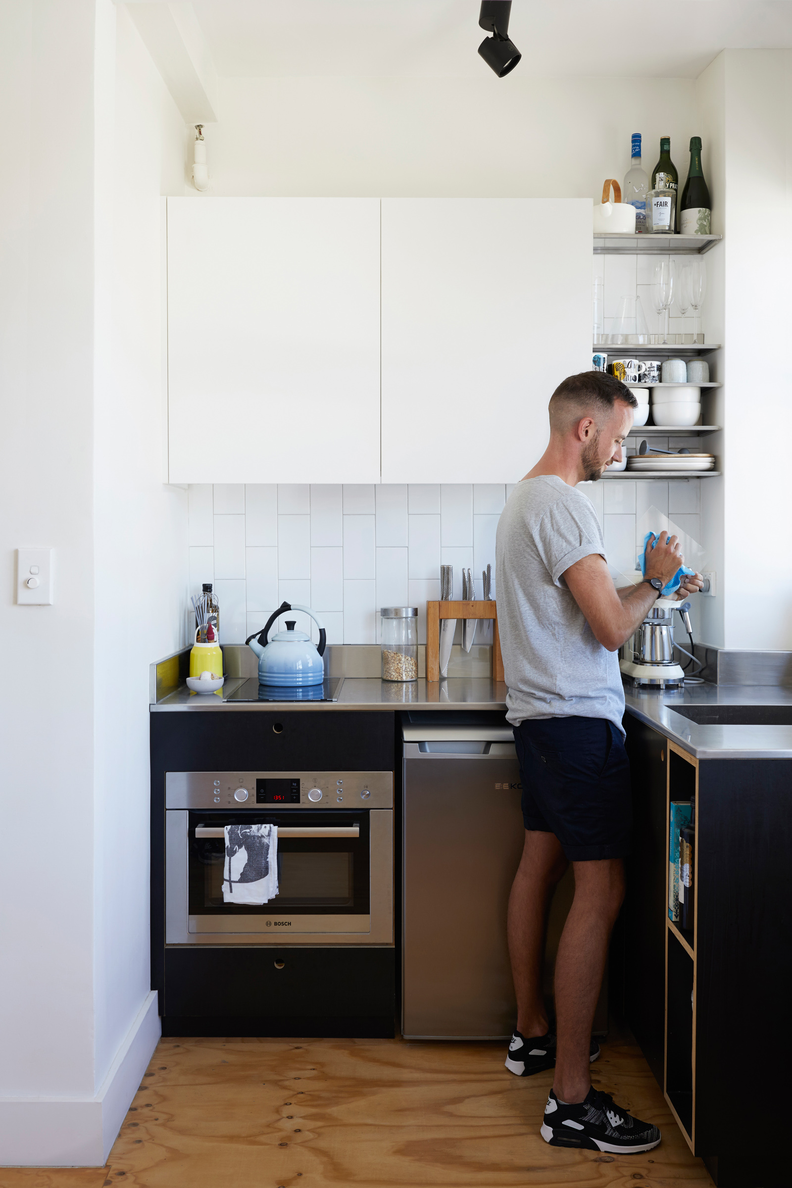
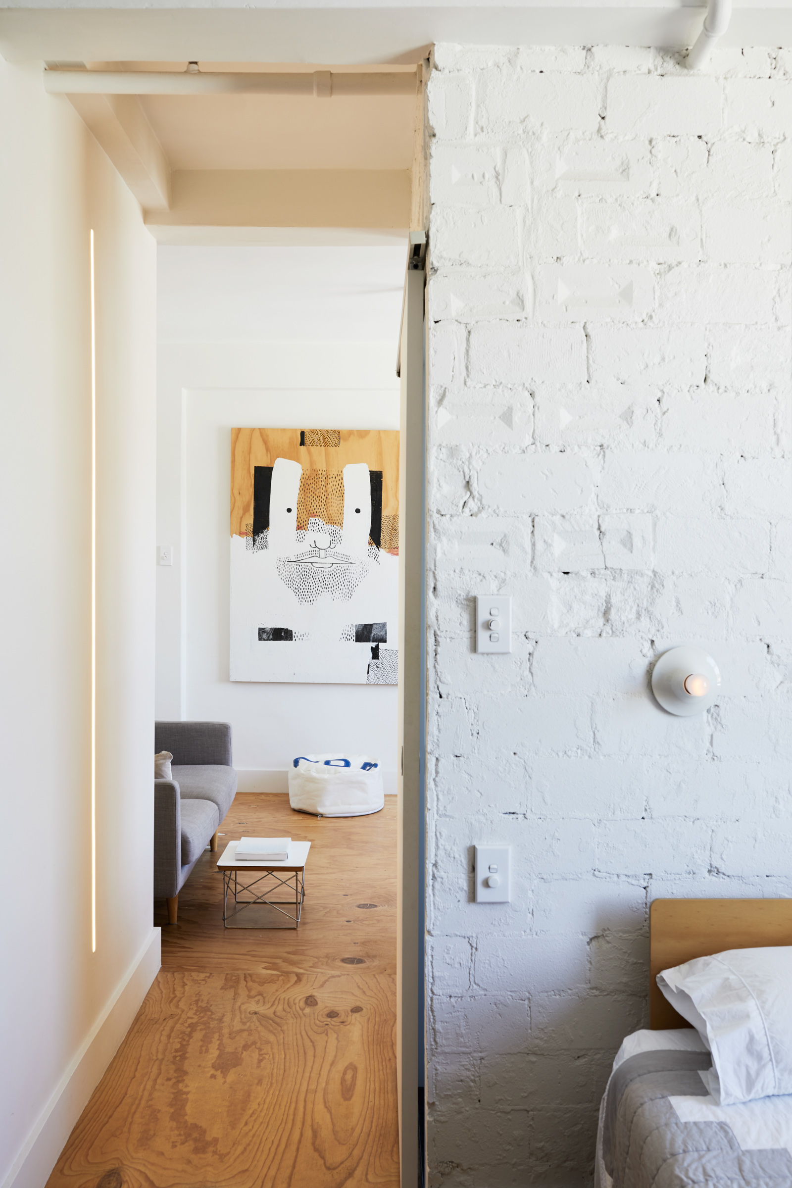
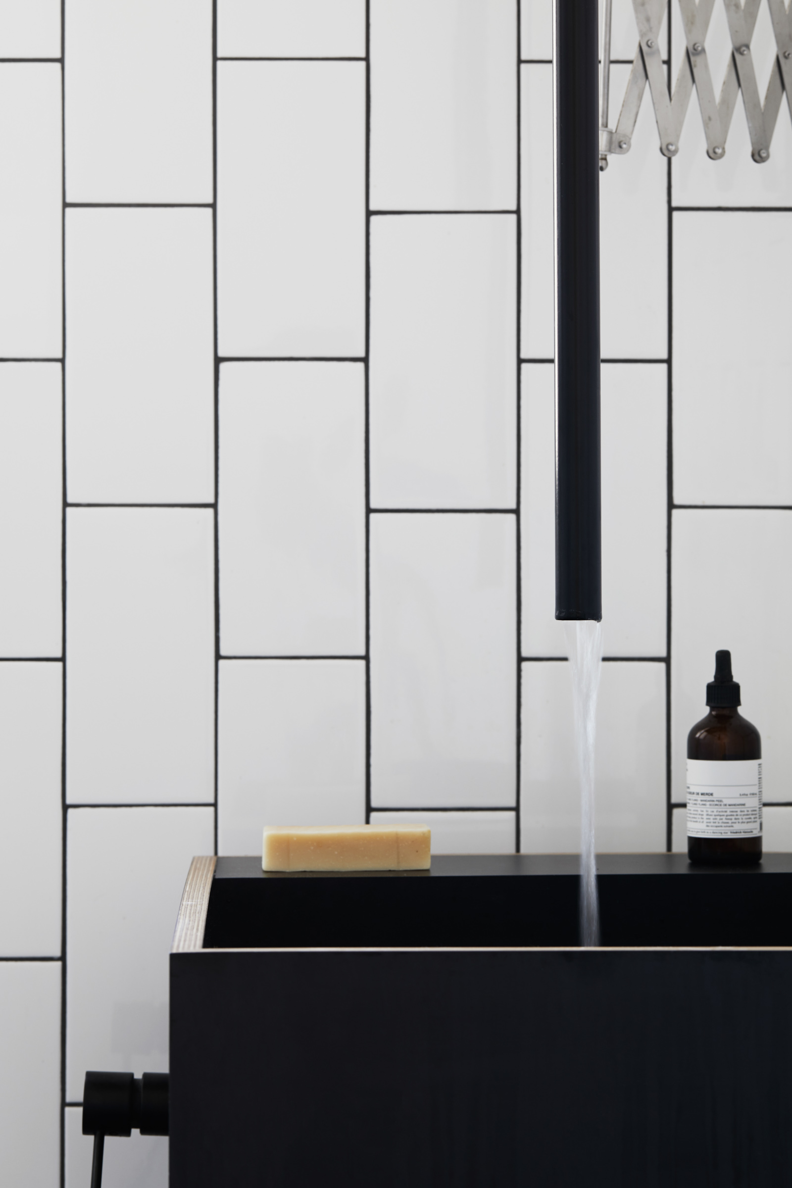
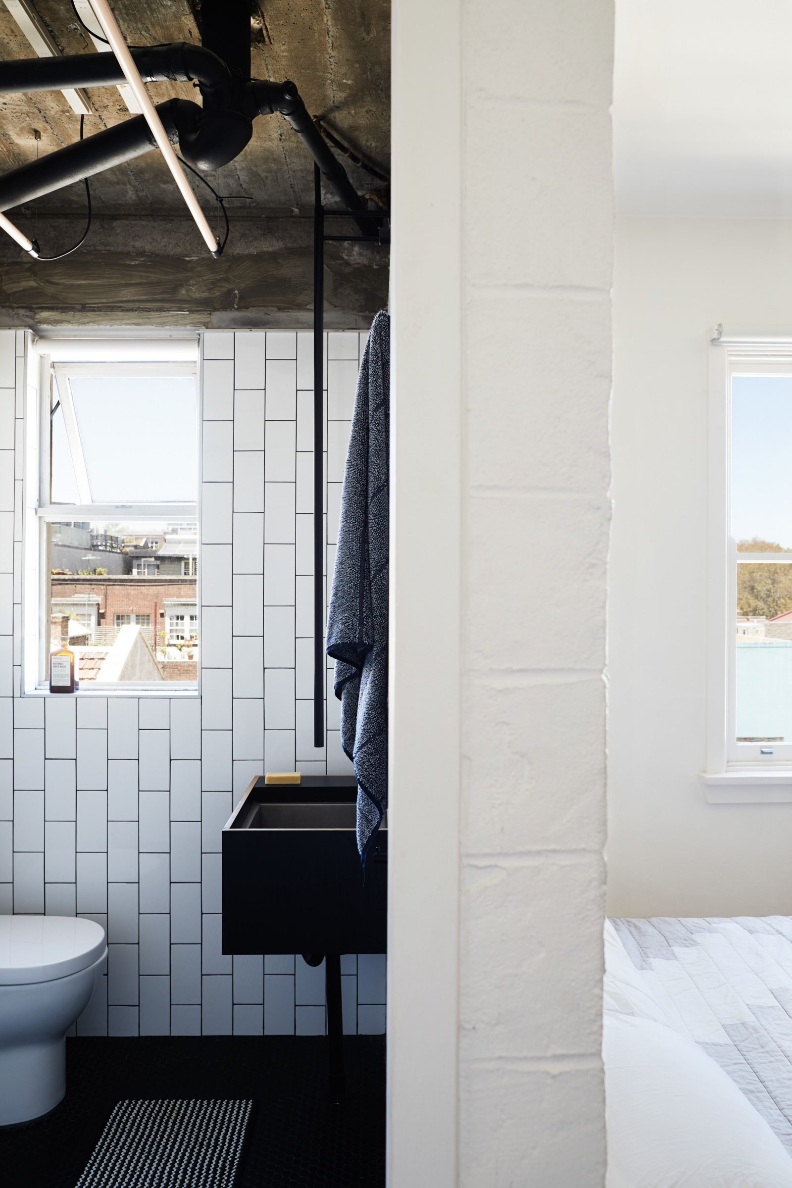
Is it possible to achieve a high-quality finish on a tight budget?
Put simply, yes. While DIY remains an affordable undertaking, it can be at the expense of quality. It’s important to understand that the cost of a complete renovation is an expensive undertaking. The focus should be on spending as little as is practicable rather than spend as little as possible. A high-quality finish is not fused to the cost of a material or the cost of a fitting or fixture. Careful planning can ensure a high-quality finish for a fair sum. Iconic designer Dieter Rams upheld the idea of ‘less but better’. Sometimes it can be better to focus on doing less but doing it well.
What are some of your favourite materials to use and why?
I tend to employ modest materials such as laminate and film ply for their hardwearing nature and suitability for demanding joinery applications. I’m inclined to champion robust materials such as stainless steel or timber before precious materials such as marble.
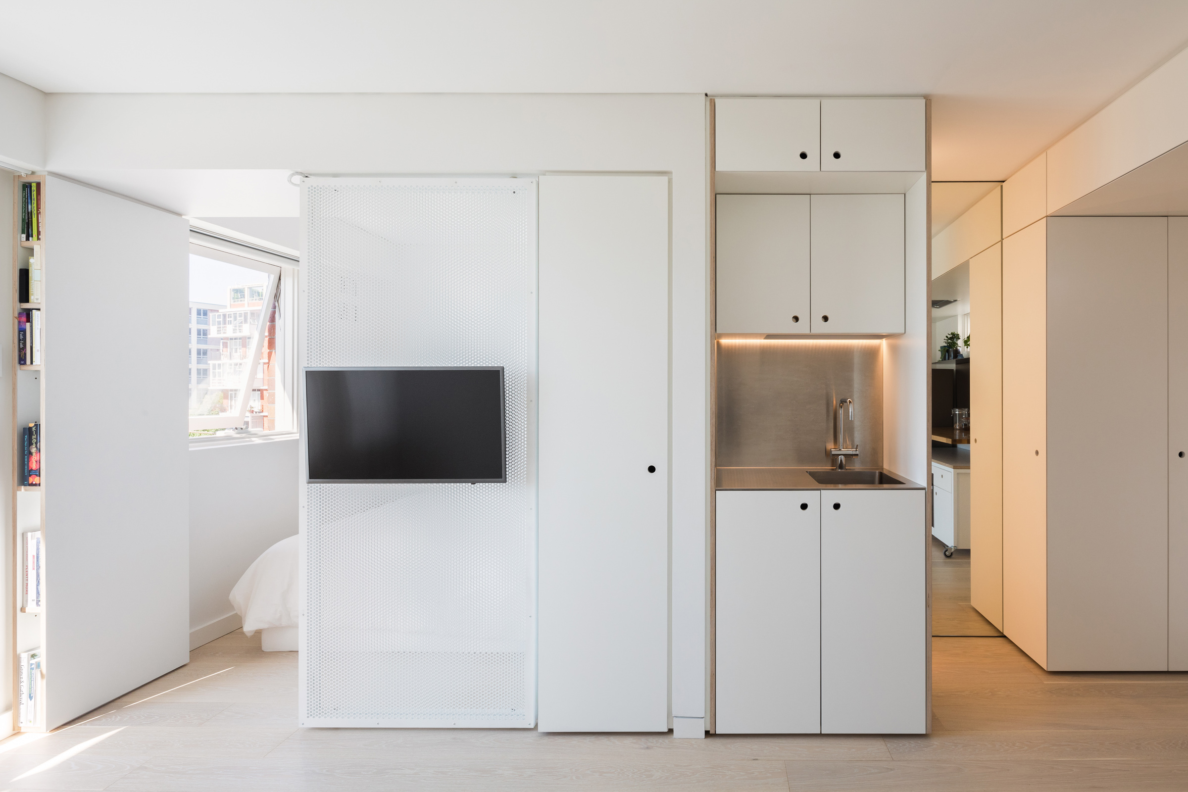
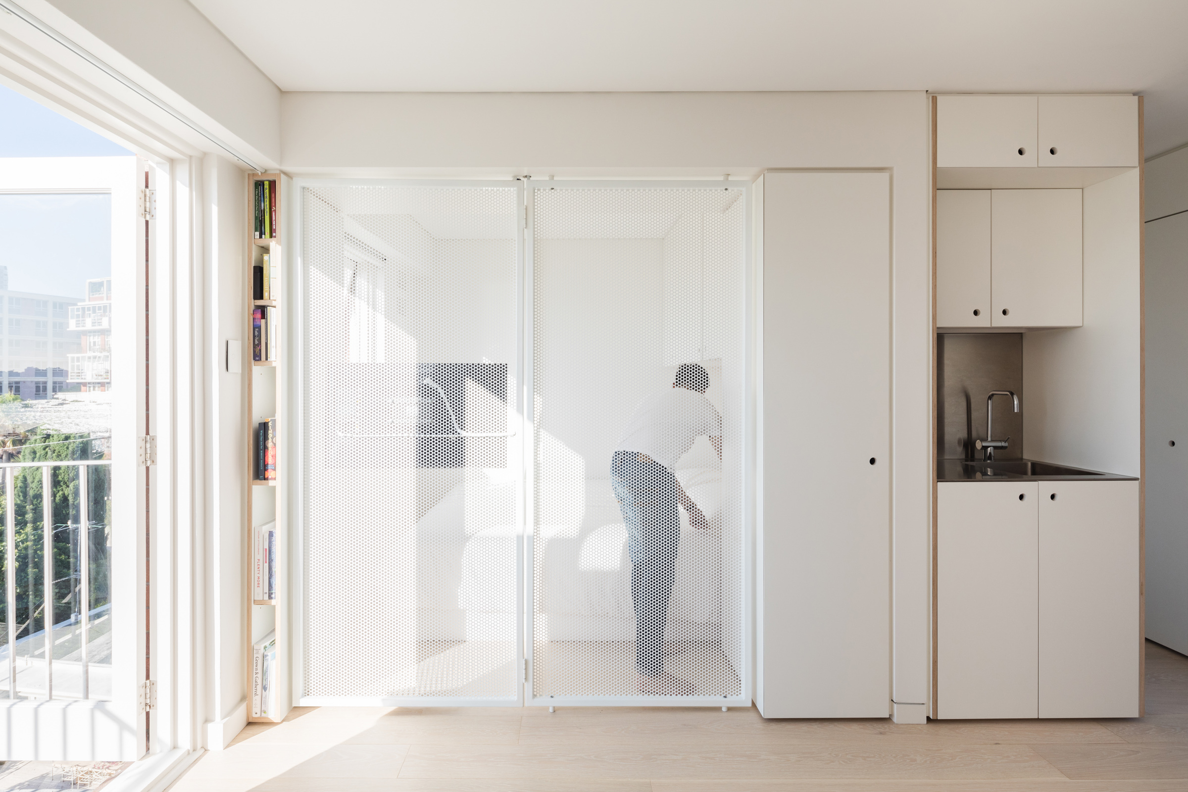
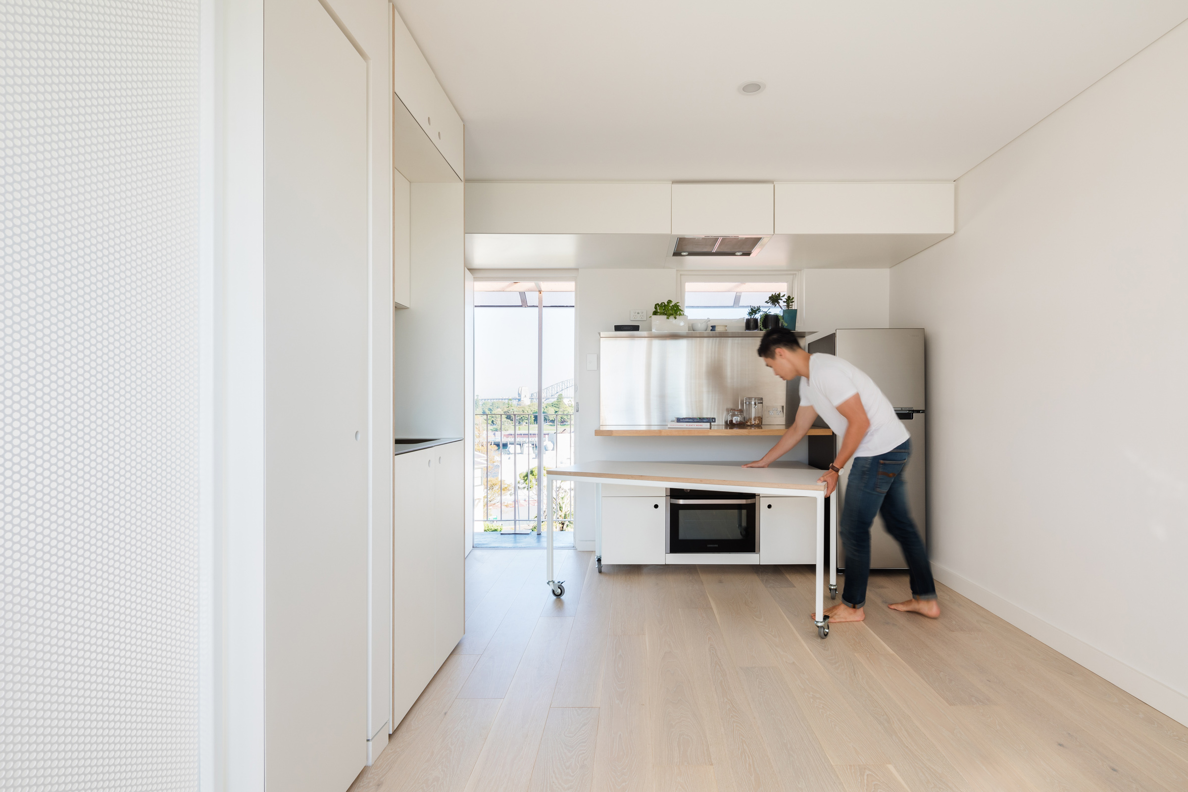
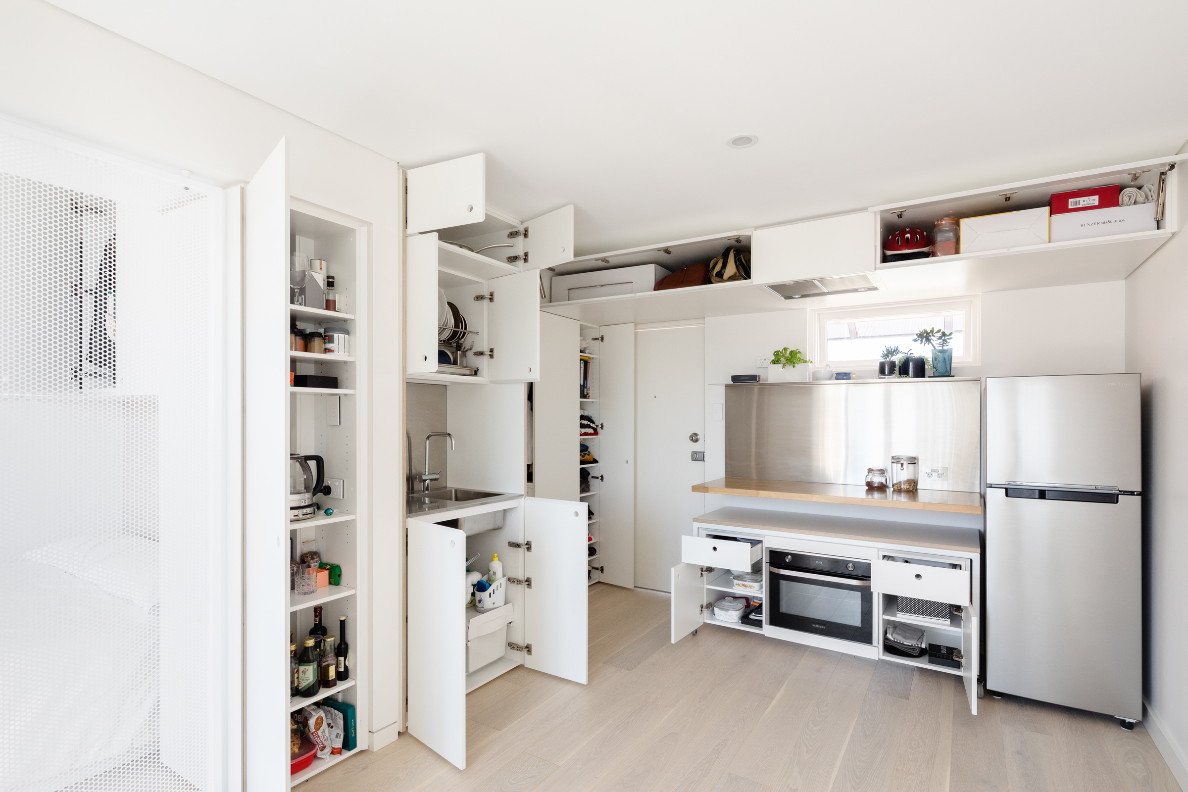
One of your past projects for a Sydney couple is the ‘5S Apartment’ — a tiny 24-square-metre space with a focus on organisation. Can you tell us more about the design and the philosophy behind it?
The design provides a means for the occupants to adapt the Japanese 5S methodology to the home for everyday living. The five steps within the practice translate to sort, straighten, shine, standardise and sustain. It is considered that this methodology engages people using standards and discipline. Given the size of the apartment and the minimalist ideals of the inhabitants, a list of belongings was compiled and referenced to ensure there was a place for everything. This would empower adherence to the methodology. The design deliberately places importance on selecting, organising and caring for the belongings of the occupants.
What has been your favourite project to work on so far?
The Studio. It was my first project and an opportunity to impart my philosophy.
