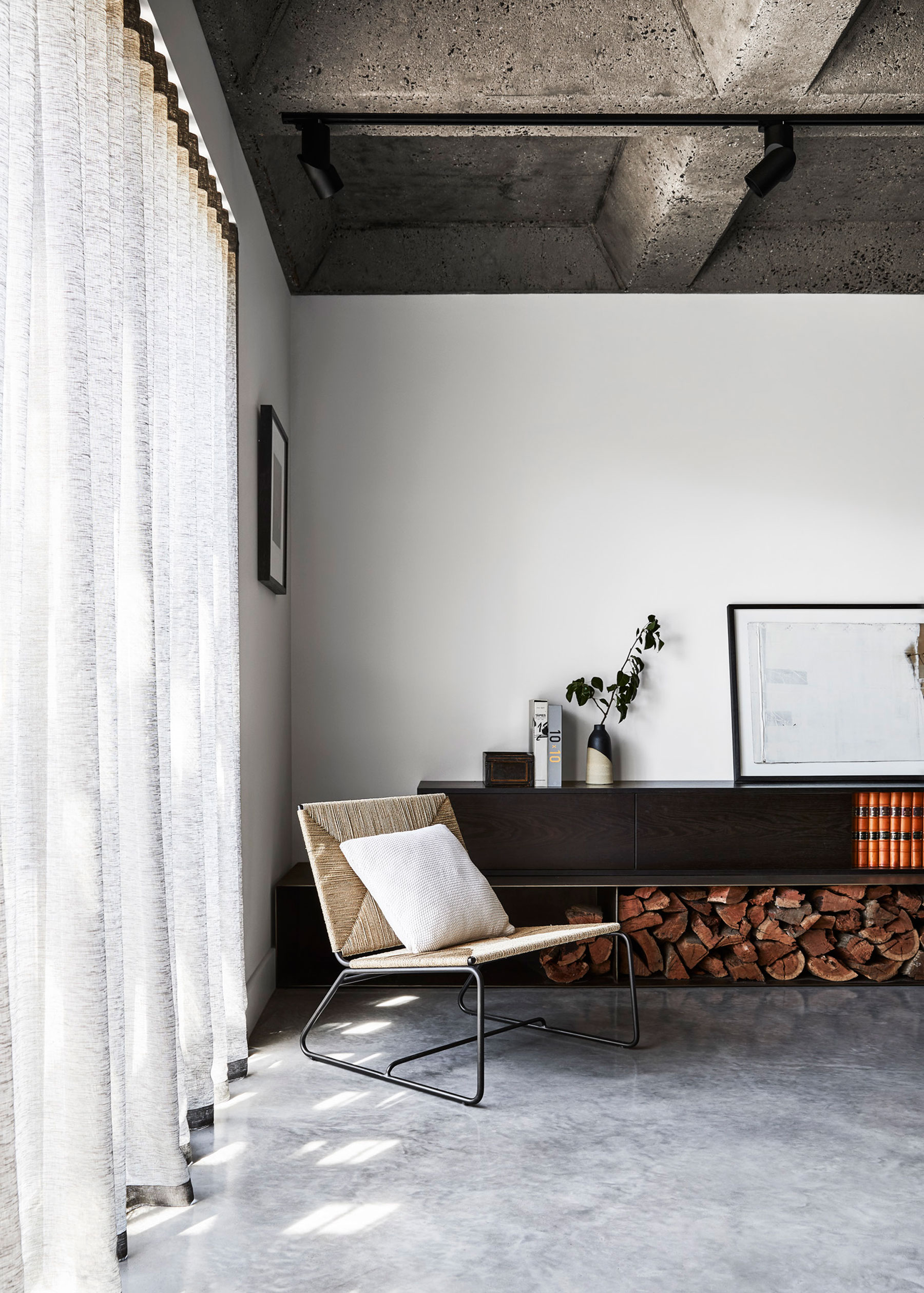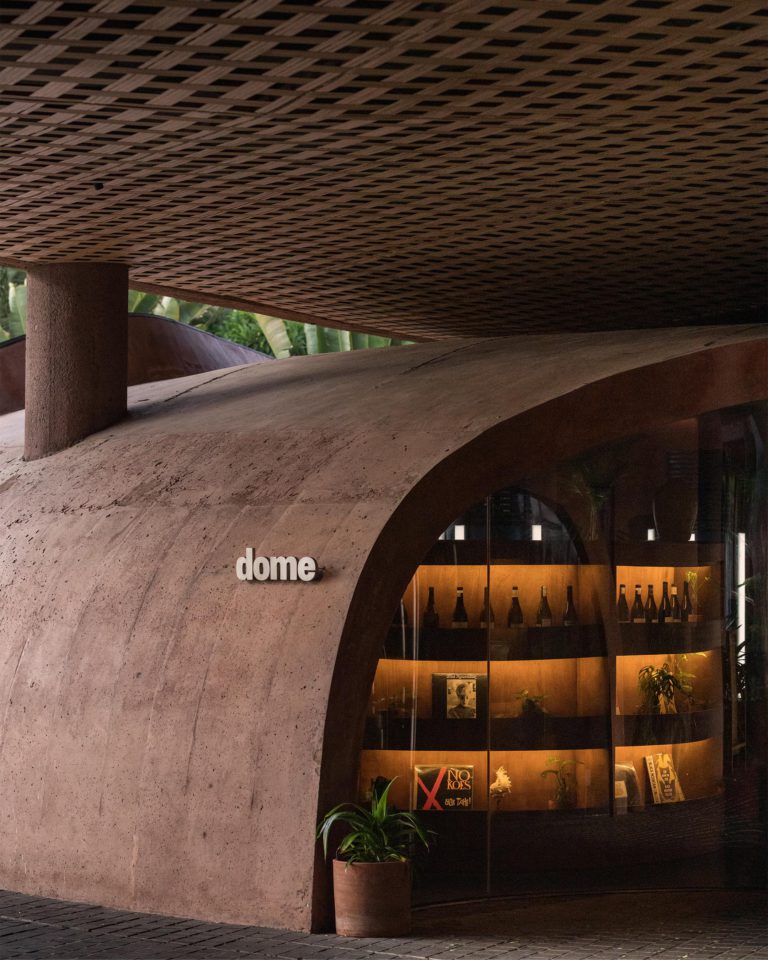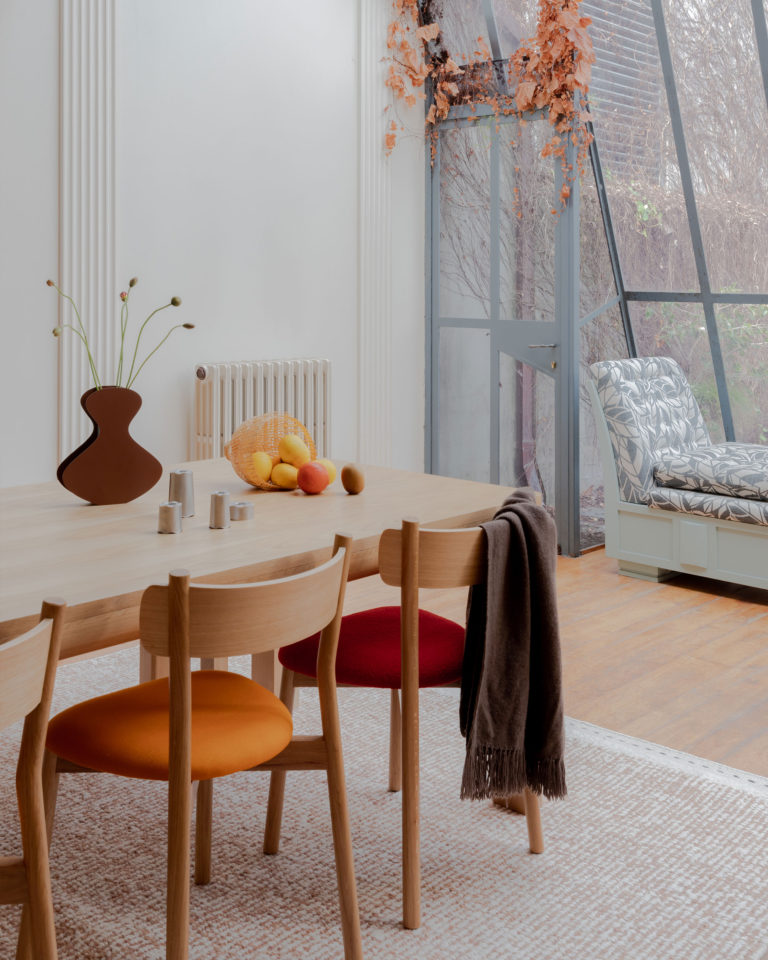In the inner-Melbourne suburb of Richmond, architects Robert Nichol & Sons have transformed a 1980s mock Italianate terrace into a modern home that draws in natural light. The rebuild retained the original front and rear walls, along with a waffle slab cement ceiling, while the rest of the “confusing and over-constructed” interior was removed.

The addition of a large central lightwell was key to brightening neglected areas of the site. “The sacrifice of precious floor area was a carefully debated consideration but one that has paid off, and as a
A curved, timber textured wall draws you deep into the house’s
The use of a deep colour on this wall is vivid and intentional; the wall becomes an object in its own right, and stands as a connecting feature from front to rear.
– Robert Nichol & Sons

Dark oak flooring is complemented by bluestone, polished and sandblasted concrete and exposed steel beams to round out the beautifully reconstructed interior.












