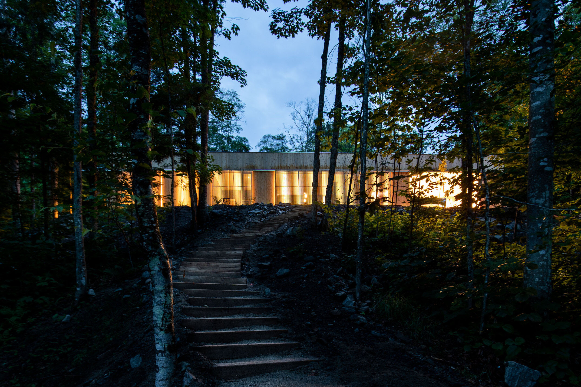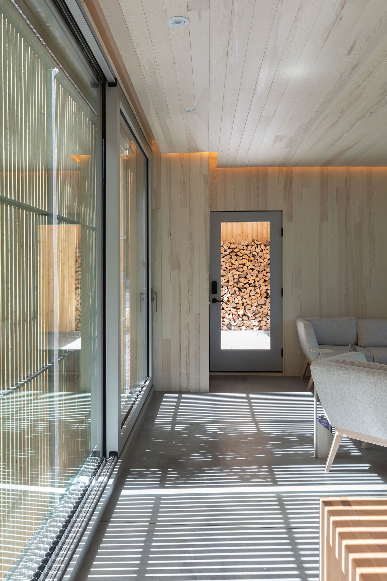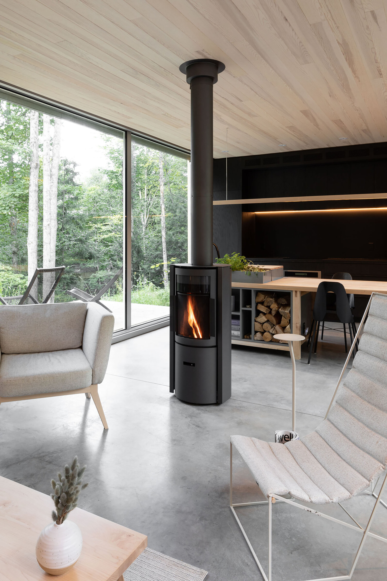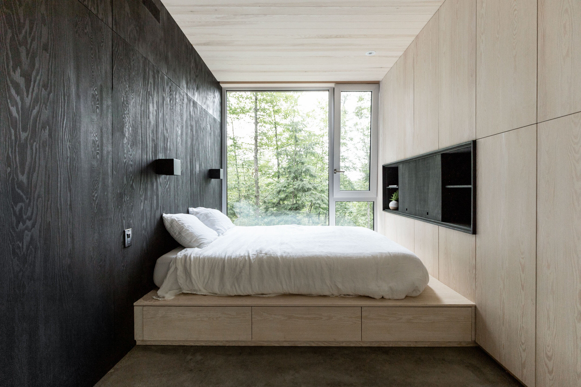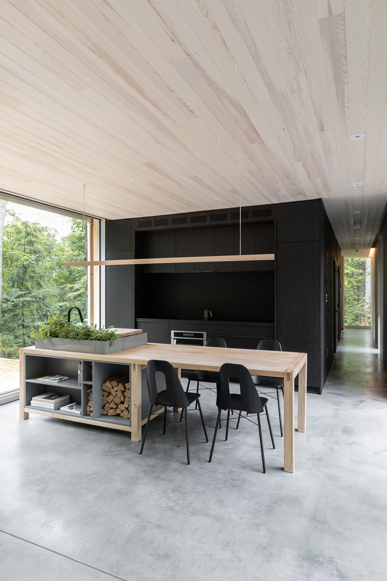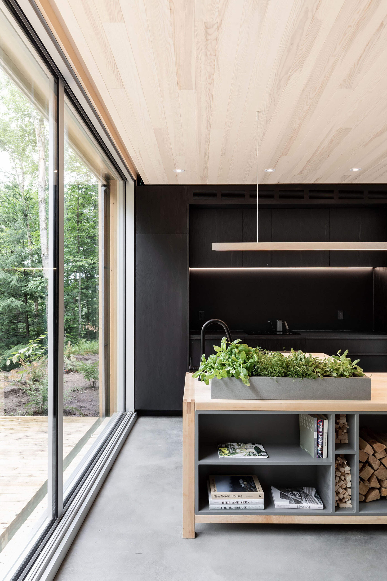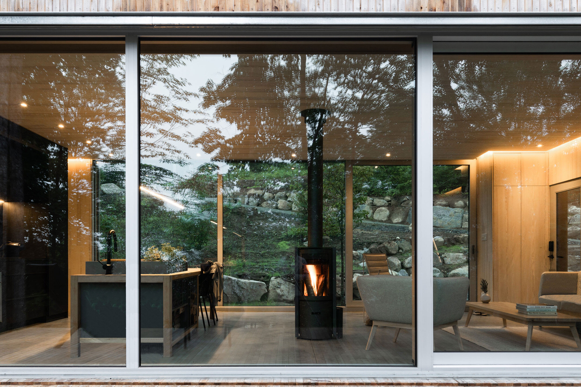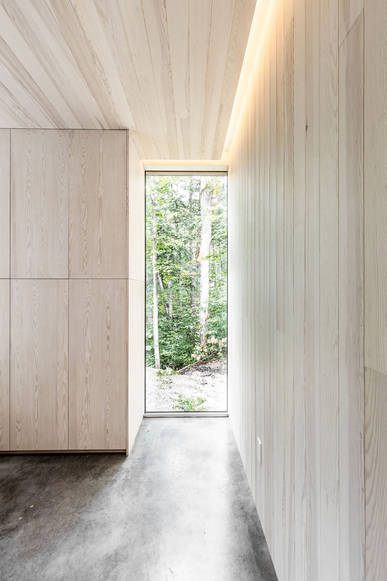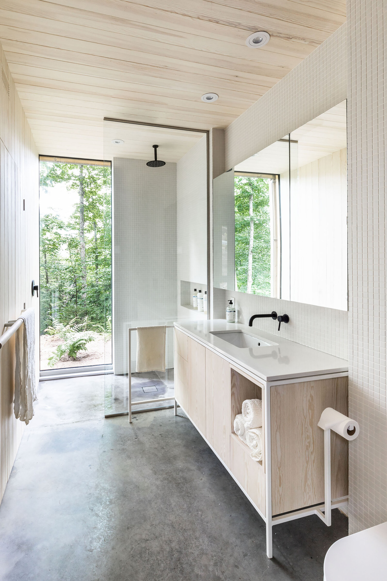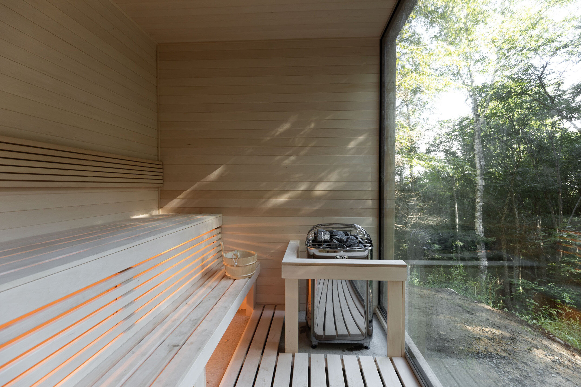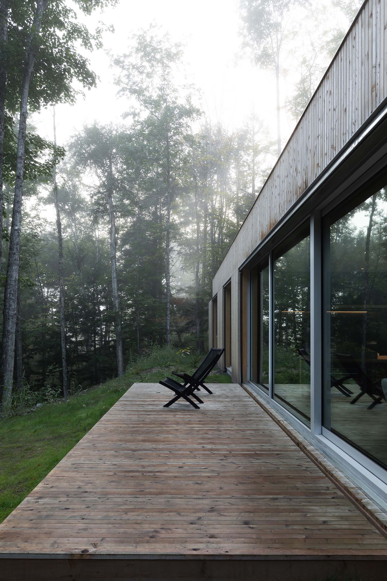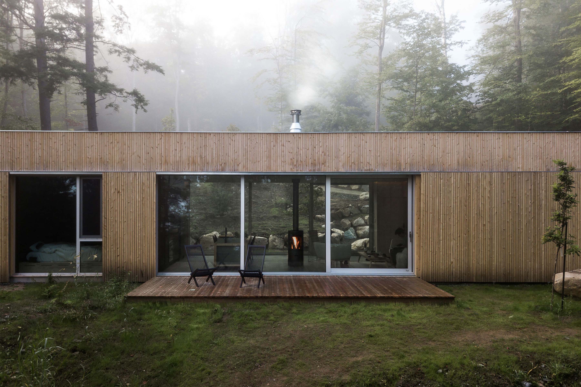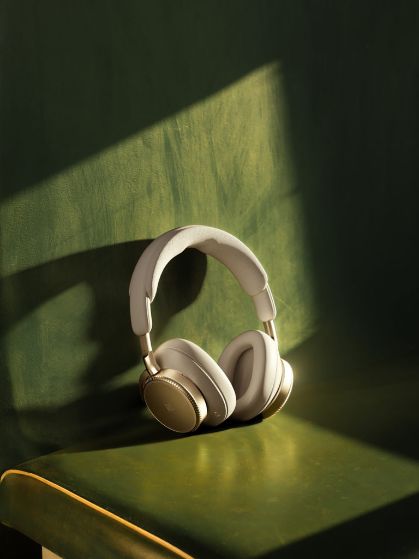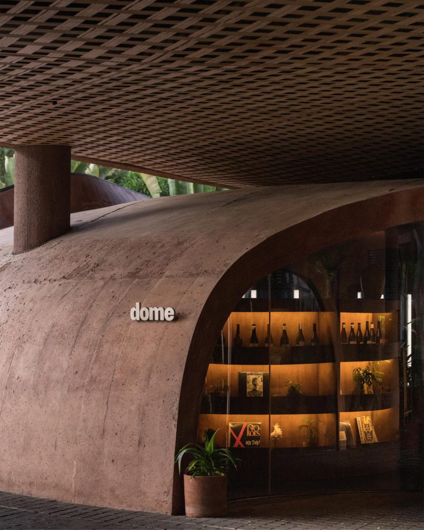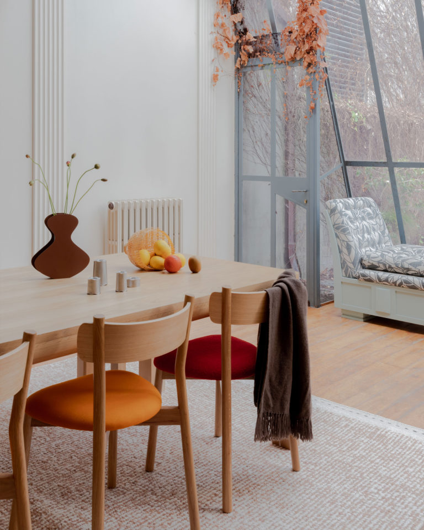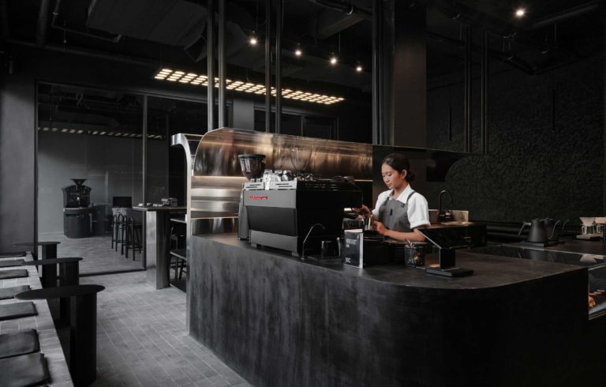Nestled on a hillside in Quebec, Hinterhouse is a serene forest retreat. Architects Ménard Dworkind kept the local landscape in mind when designing the cabin and sauna. Much of the construction uses sustainably-sourced timber—from the cladding to the interior walls—connecting the structure to its surroundings. The entire building can be closed off by sliding shutters, which when open reveal wide, full-length windows that invite in not only light, but views of the valley outside. The sauna also features large windows, allowing guests to enjoy the sights and sounds of the woodland as they unwind.
