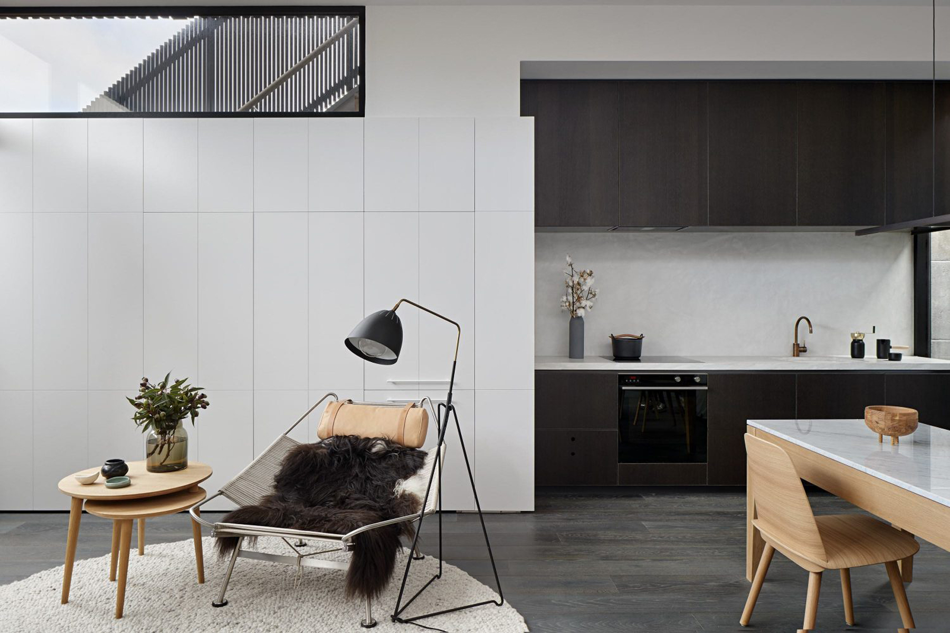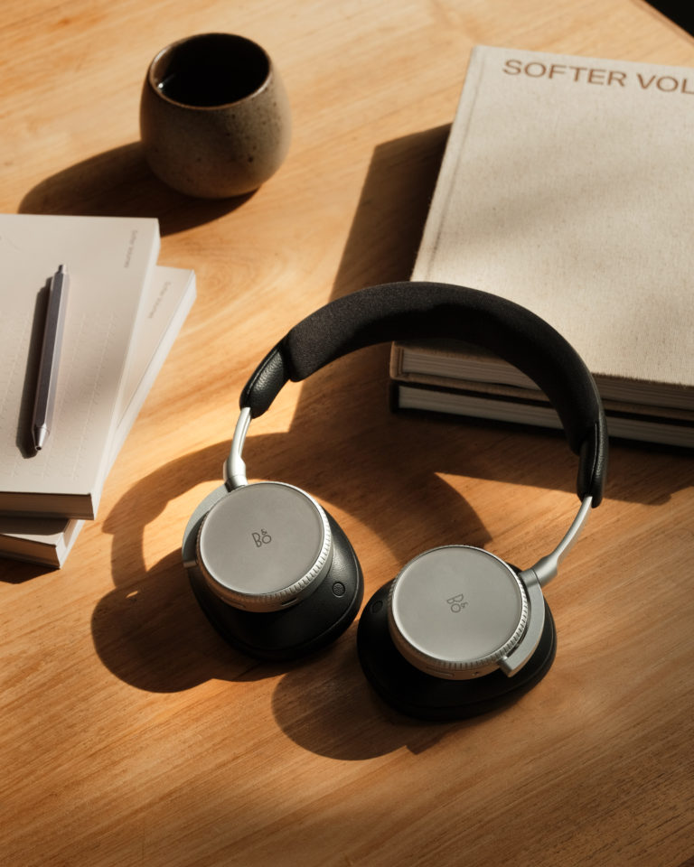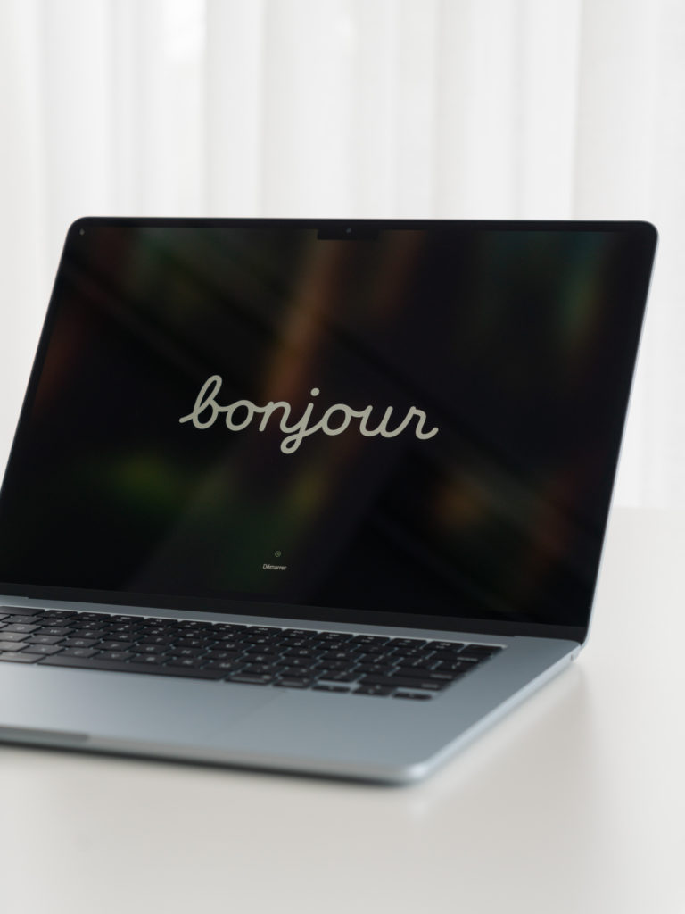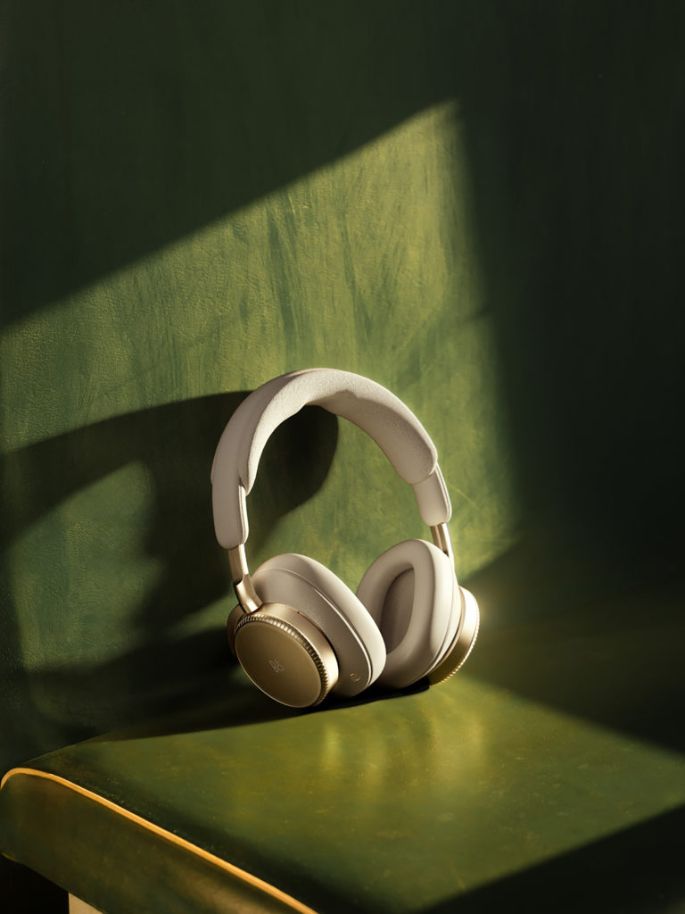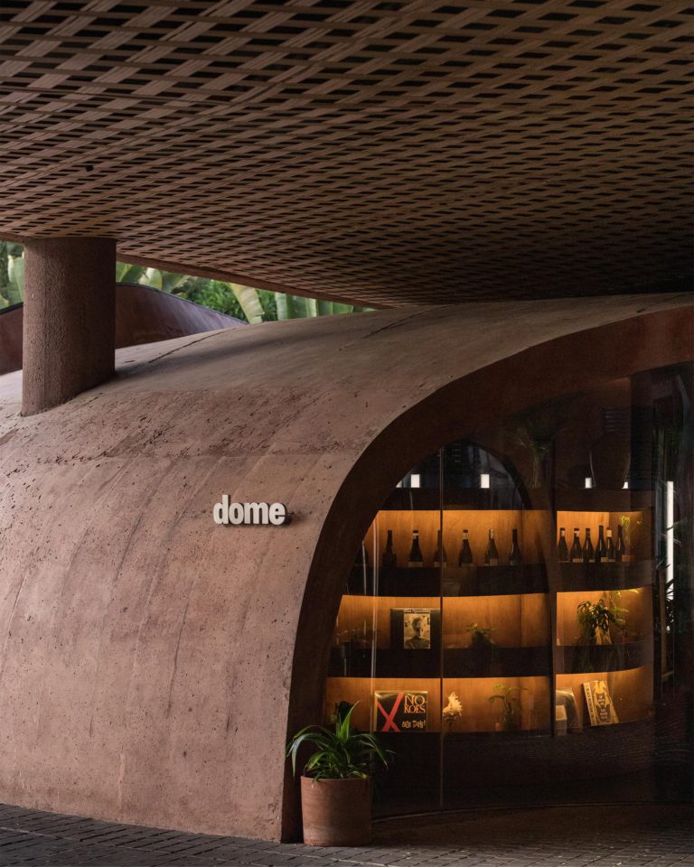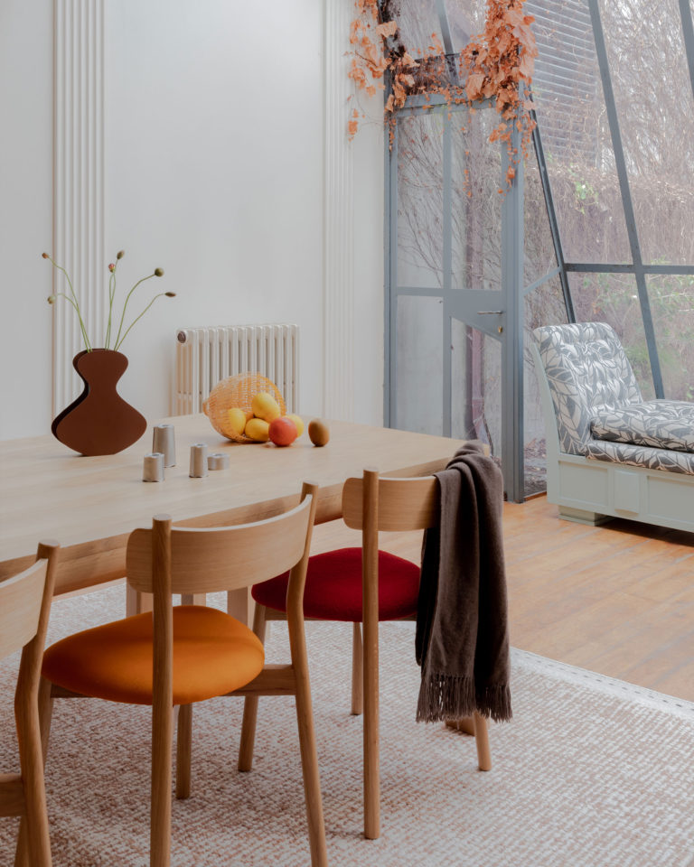The brief was to create a functional and inspiring home for a couple and their dog that would also be suitable for entertaining guests. With a compact 96 square metres, Whiting Architects looked to maximise every inch of the space available in this Melbourne home and give the illusion of extra space where needed.

The addition of a rooftop terrace with city views was designed to provide the home’s outdoor space and allowed the architects to extend the ground floor almost to the rear laneway. The rooftop also acts as an entertaining area.

The architects faced the challenge of having to fit the living, dining, kitchen and laundry areas into a tight 32 square metres. “We used light to give an impression of extra space. Long skylights were used in the dining and living areas and capture north light, keeping the house bright even on a grey Melbourne day”, explained the designers. Similarly, a generously sized skylight was also used in the bathroom.

An internal courtyard provides natural light to the bedroom, bathroom and kitchen and creates a pocket of texture and greenery in the centre of the house.
– Whiting Architects
To further enhance the spacious feeling, the kitchen and laundry conceal appliances, and the two areas blend into each other as well as the living and dining space. Additionally, a window box offers additional seating in the living area but does not add to the building footprint.

Timber, leather, stone, concrete and soft furnishings are utilised to provide warmth and depth in the home, which preferences texture over colour, and champions the evolving light and shadows apparent throughout the day.
Styling by Swee Lim.
